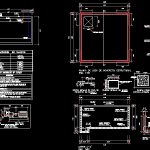
Storage Tank DWG Detail for AutoCAD
Constructive details tank of water storage
Drawing labels, details, and other text information extracted from the CAD file (Translated from Spanish):
state, by, power, executive, great, Social, baja california, state education system, xref building reference, horizontal armed with canes of vrs cm. interspersed to give vrs cm, horizontal armed detail without esc., var. cm, Cut: vertical armed without esc., Vrs cm stick interspersed, vrs cm, Wall, slab background, var. cm, vrs cm, crossbars for reinforcement intercalated, horizontal armed detail without esc., cane of vrs cm interspersed to give vrs, vertical armed detail without esc., var., Vertical armed vars, concrete, cut esc., concrete, armed horizontal vars, Vertical armed vars, armed horizontal vars, Concrete slab plant: structural esc., cane with cm., bayonet run cm., male run cm., bayonet run cm., var. run with cm., cane with cm., concrete, cane with cm., cane with cm., var. run with cm., bayonet with cm., var. run with cm., bayonet with cm., Structural assembly plant esc., plant: detail of, Cut: detail of concrete cover, unscaled, Plant: frame detail, unscaled, lift lid, varrila for, entrance man, deck slab, base angle frame, cover, concrete, cane with cm., bayonet run cm., male run cm., cane with cm., var. run with cm., bayonet with cm., var. run with cm., bayonet with cm., male run cm., cane with cm., bayonet run cm., structural assembly plant esc., deck slab, entrance man, unscaled, Cut: detail of concrete cover, base angle frame, Plant: frame detail, unscaled, concrete, cover, varrila for, lift lid, unscaled, plant: detail of, entrance man, concrete slab, entrance man, plant of, cut esc., walls of common block with concrete rods, entrance man, boot sequence, unemployment sequence, check valve for quick closing of diameter, an efficiency of, brand pump dynamin charge model, galvanized iron elbow, galvanized iron nipple, list of materials in tank, suction hood of galvanized iron, diameter galvanized iron pipe, motor with a capacity of impeller diameter of, num, description, enlargement of galvanized, of diameter, shut-off valve type awwa class, Galvanized iron flanges of diameter type, goulds pump, suction with pipe, pipe discharge, cut esc., tank specifications, Length: width: width of walls. Overall height: prof. Water: free board: useful volume:, pvc pipe of supply cespe, modules, front view, side view, pump detail, no acot scale in millimeters, pump goulds model, project data, cadastre key, particular, module tank, this plane is not valid without the corresponding signatures, dimension:, I make:, scale:, date:, mts, Location:, contains:, draft:, key, responsible construction manager, vo. bo. urban control, observations, vo. bo. firefighters, owner, responsible designer:
Raw text data extracted from CAD file:
| Language | Spanish |
| Drawing Type | Detail |
| Category | Mechanical, Electrical & Plumbing (MEP) |
| Additional Screenshots |
 |
| File Type | dwg |
| Materials | Concrete |
| Measurement Units | |
| Footprint Area | |
| Building Features | Deck / Patio |
| Tags | autocad, constructive, DETAIL, details, DWG, einrichtungen, facilities, gas, gesundheit, l'approvisionnement en eau, la sant, le gaz, machine room, maquinas, maschinenrauminstallations, provision, storage, tank, wasser bestimmung, water |
