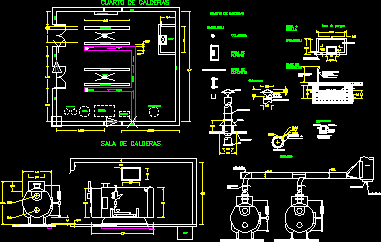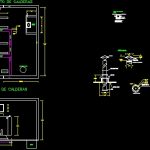
Boilers Room DWG Detail for AutoCAD
Boilers room – Plant – Views – Details – Grave of purges
Drawing labels, details, and other text information extracted from the CAD file (Translated from Spanish):
strainer, pending, Wall, purge pit, trench, Wall, boiler room, boiler room, purge pit, trench, concrete base, boiler fuel feed, return of fuel to the tank, purge pipes of boilers, boiler water supply, slope towards the drain, Galvanized tube of each, anti-slip sheet grid, angle in sections of de mm, Correct angle of mm., detail of diesel trench, chimney, equally spaced of mm, Flange detail, angle mm., cople, roof of the building, belt against wind, hat, flange, branches, seal closing cleaning record, manual shooting regulator, chimney, connection to the drain, cleaning record, transition piece, purge pit, to the slope, of asbestos fe of mm if necessary connect laterally to the internal, water mattress, boiler purge pipe, height needed to escape a safe place, symbology, boiler room, strainer, purge pit, concrete base, peephole level, trench, concrete base, softeners, brine, condensate tank, Water Pump, centrifugal separator, steam head
Raw text data extracted from CAD file:
| Language | Spanish |
| Drawing Type | Detail |
| Category | Mechanical, Electrical & Plumbing (MEP) |
| Additional Screenshots |
 |
| File Type | dwg |
| Materials | Concrete |
| Measurement Units | |
| Footprint Area | |
| Building Features | |
| Tags | autocad, boilers, DETAIL, details, DWG, einrichtungen, facilities, gas, gesundheit, grave, l'approvisionnement en eau, la sant, le gaz, machine room, maquinas, maschinenrauminstallations, plant, provision, room, views, wasser bestimmung, water |
