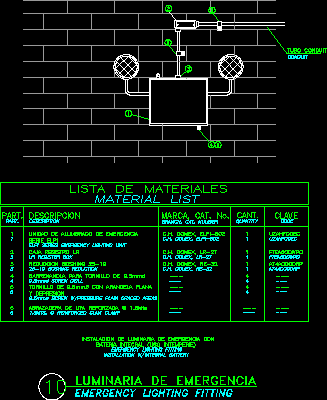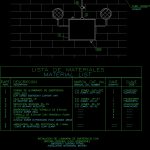
Emergency Lighting Fitting DWG Detail for AutoCAD
Emergency lighting fitting – Detail installation
Drawing labels, details, and other text information extracted from the CAD file (Translated from Spanish):
connection box ground, register box grounding connection, reinforced nail clamp, flat washer screw, barrenancla for screw, installation of emergency luminaire with, integral battery, boshing reduction, emergency lighting unit, material’s list, depression, part., record box lr, elpi series, description, cant., c.h., cat. do not., key, uzahfooec, conduit tube, conduit, elpi series emergency lighting unit, emergency luminaire, emergency lighting fitting, lr register box, part., description, number, quantity, code, c.h., uzahfooec, material list, boshing reduction, screw deill, screw plain graded areas, reinforced claw clamp, emergency lighting fitting, installation battery
Raw text data extracted from CAD file:
| Language | Spanish |
| Drawing Type | Detail |
| Category | Mechanical, Electrical & Plumbing (MEP) |
| Additional Screenshots |
 |
| File Type | dwg |
| Materials | |
| Measurement Units | |
| Footprint Area | |
| Building Features | |
| Tags | autocad, DETAIL, DWG, einrichtungen, emergency, facilities, fitting, gas, gesundheit, installation, l'approvisionnement en eau, la sant, le gaz, lighting, machine room, maquinas, maschinenrauminstallations, provision, wasser bestimmung, water |
