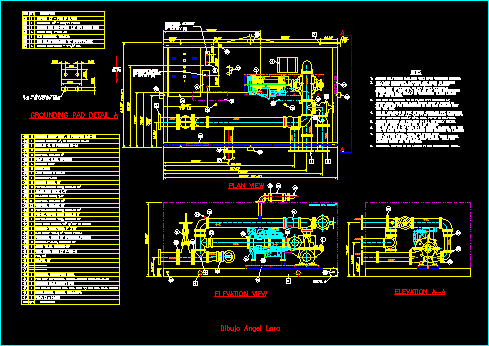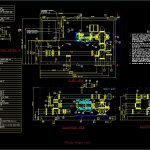
Fire Bomb DWG Elevation for AutoCAD
Plane system bomb against fire – View – Plant – Elevation etc.
Drawing labels, details, and other text information extracted from the CAD file:
typ, plan view, elevation view, description, maah, item, qty, diesel national, gallon double wall fuel tank low fuel level switch, main relief watts, detail, elevation, standard dual battery rack, electrical distribution panel, fire pump, butterfly victaulic, preso, gate nibco, check gruvlok, enclosed waste, flange apapter gruvlok, flange adapter gruvlok, hose valve cap chains, flange adapter gruvlok, ceiling ht., interior, flange adapter gruvlok, air release, gruvlok, ball drip, gruvlok, only main structural supports are shown on drawing., typ, pump control and other items, gruvlok, pump base standard, exterior light, sprinklers, light switch outlet, emergency light, mounting bands em products, mitered exhaust em products, muffler em products, grounding pads, electrical service to be landed in the distribution panel., location shown on the drawing., respective locations and may vary slightly from the, that may not be are shown in their general, with the unit., unc tap thru, drill thru, grounding pad detail, wiring of these switches will be by others., tamper switches are provided on all butterfly valves., locations may vary it is recommended that piping, line to make scaling adjustments when inquiring on lengths., the line below is long on the original drawing. use this, not be anchored rigidly until final is complete., due to variations in pipe customer pipe connection, to be grouted per instructions in the manuals sent, installation. the base plate pump is, this skid is designed to be filled with concrete at, it on this drawing., in the floor that should be please locate, components. if there is drain or any other obstruction, pump or any other applicable, additional cross members are required to support, ff flange, dia qty, conduit entrance, instrumentation, roof, slope, anchor bolt holes dia., anchor bolt holes available only upon customer request., notes, main relief ff flange, skid, lifting sch, ff flange, sensing line npt, electrical conduit, entrance, dia qty, description, item, qty, typ, typ, typ, typ, dibujo angel lara
Raw text data extracted from CAD file:
| Language | English |
| Drawing Type | Elevation |
| Category | Mechanical, Electrical & Plumbing (MEP) |
| Additional Screenshots |
 |
| File Type | dwg |
| Materials | Concrete, Other |
| Measurement Units | |
| Footprint Area | |
| Building Features | |
| Tags | autocad, bomb, DWG, einrichtungen, elevation, facilities, fire, gas, gesundheit, l'approvisionnement en eau, la sant, le gaz, machine room, maquinas, maschinenrauminstallations, plane, plant, provision, system, View, wasser bestimmung, water |
