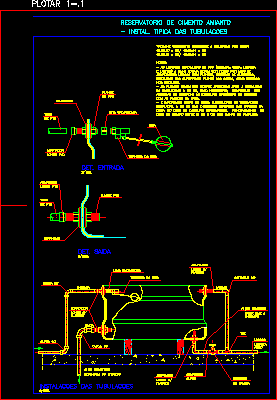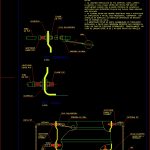
Water Box DWG Detail for AutoCAD
Details water installations
Drawing labels, details, and other text information extracted from the CAD file (Translated from Portuguese):
of works, building department building, float faucet, plot, asbestos cement reservoir, install typical of the pipes, pipe, garrison, pipe fittings, curve, curve, from pvc, exit, the diameters, depend on the project, curve, det. exit, input, adapter, long, flanges, galvanized glove, garrison, long pvc, adapter, long pvc, adapter, pipe, from pvc, flange, from pvc, galvanized glove, pvc flange, det. input, float faucet, buoy, elbow, tee, drawer, record, adapter, long, flanges, I enjoy, flanges, long, adapter, thief, cleaning, Notice, diameter, bigger then, the hydraulic connections of pvc cleaning, must be made by means of, long adapters with, installed on the flat surfaces as indicated, flanges should always be tightened after installation, of the end channel if it compensates with, rubber washers any backrest differentials, It is important to provide a certain degree of flexibility, so as not to exert any stress on the walls of the, in the case of any, case of connection of one or more boxes in parallel., guidance regarding use of items:, with the walls of the box., in the details., grades:
Raw text data extracted from CAD file:
| Language | Portuguese |
| Drawing Type | Detail |
| Category | Mechanical, Electrical & Plumbing (MEP) |
| Additional Screenshots |
 |
| File Type | dwg |
| Materials | |
| Measurement Units | |
| Footprint Area | |
| Building Features | |
| Tags | autocad, box, DETAIL, details, DWG, einrichtungen, facilities, gas, gesundheit, installations, l'approvisionnement en eau, la sant, le gaz, machine room, maquinas, maschinenrauminstallations, provision, wasser bestimmung, water |
