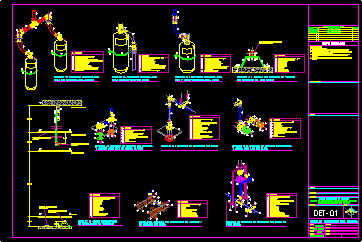
Installationequipe Of Systems Smoke Detections,Alarm, Automatic Extinction In Base Of Gas DWG Detail for AutoCAD
details installation equipes of systems detection smokes .alarm andautomatic extintion in base of gasFM – 200
Drawing labels, details, and other text information extracted from the CAD file (Translated from Spanish):
approved, general system details, scale, quotas, date, drawing, arq. sergio carmona mtz., revised:, approved, draft:, vo. bo., unscaled, January of, meters, computer service center, automatic gas base, extinction detection system, description, owner, Location, plan no., north, General notes, all piping handled in the extinguishing system will be black tubing, all dimensions are where indicated otherwise, lbs. exception of the bushing reductions that will be, all connections will be carbon steel black fittings, all pipe supports will be manufactured angle base, symbology, localization map, lbs., ced. seamless carbon steel., the dimensions govern the drawing, flat without scale, dimensions in meters, date, approved, cylinder outlet, detonator connection, cylinder wall support., screw expansion expansion clamp, plastic curve of, black pipe ced. a.c. from, lbs gas cylinder. with, do not., description, gas lbs, screw expansion expansion clamp, cylinder wall support., detonator connection, cylinder outlet, black pipe ced. a.c. from, plastic curve of, lbs gas cylinder. with, do not., description, gas lbs, elbow check black threaded a.c. of lbs., lbs gas cylinder. with, screw expansion expansion clamp, cylinder wall support., detonator connection, cylinder outlet, black screw tee a.c. of lbs., plastic curve of, black pipe ced. a.c. from, gas lbs, do not., description, alama with light on wall, detail control module arrangement, strobe light, module title, pipe conduit thick wall, box type racco, plastic cup of, no., control module insulation module, alarm, conduit, against, description, do not., shot on wall, detail d: arrangement of abortion stations, pipe conduit thick wall, description, against, shallop, plastic cupboard of, prick of, manual abortion station, manual shooting station, do not., detail e: smoke detector arrangement in, false floor, galvanized conduit tube, smart ion detector, galvanized log box, conduit, connector for rugged use cable, clamp for unicorn, anchor hilti, unical of, nut, screw, angle of, sole of, description, pipe conduit thick wall, do not., Kidde, threaded coupling, reduced coupling of, description, rondana de, nut, angle of, sole of, clamp type, black pipe ced. a.c. from, anchor hilti, screw, do not., the type clamp will vary accordingly, to the diameter of the pipe, firm concrete, firm concrete, anchor hilti, screw, angle of, nut, rondana de, clamp type, black pipe ced. a.c. from, description, do not., alarm with false ceiling light, detail to: control module arrangement, against, no., box type racco, control module insulation module, strobe light, module title, alarm, description, pipe conduit thick wall, do not., connection detail, open room, false room, connection detail, car full, of extinction in false floor, detail detail of pipe support, piping system
Raw text data extracted from CAD file:
| Language | Spanish |
| Drawing Type | Detail |
| Category | Mechanical, Electrical & Plumbing (MEP) |
| Additional Screenshots | Missing Attachment |
| File Type | dwg |
| Materials | Concrete, Plastic, Steel, Other |
| Measurement Units | |
| Footprint Area | |
| Building Features | Car Parking Lot |
| Tags | alarm, autocad, automatic, base, DETAIL, details, detection, DWG, einrichtungen, equipes, extinction, facilities, gas, gesundheit, installation, l'approvisionnement en eau, la sant, le gaz, machine room, maquinas, maschinenrauminstallations, provision, smoke, systems, wasser bestimmung, water |
