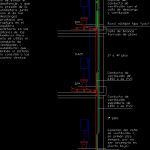
Detail Discharge – Ventilation DWG Detail for AutoCAD
Detail discharge pipe – Ventilation – Subsidiary
Drawing labels, details, and other text information extracted from the CAD file (Translated from Spanish):
pipe for pipe clearing inspection, p.p.a., main pipe, plumb line, start of the ventilation pipe on the first floor as not necessary on the floor, the function of the subsidiary cdvº is to avoid that the pressure of the atmosphere together with that of the discharges produces a rupture in the balance existing in the siphons of the toilets. for this the ventilation duct is used that gives the system the connection the four winds., deatalle of the secondary discharge pipe:, multiple branch type, i.p., pvc subsidiary ventilation duct, floor, pvc ventilation duct, d.a.iº., i.p., floor, lead-lined brass pipe, Splicing of the ventilation duct with the ventilation duct, d.a.iº., floor, air suction. overhead cap above the upper edge of the trd, pipe for pipe clearing inspection, p.p.a., main pipe, plumb line, start of the ventilation pipe on the first floor as not necessary on the floor, the function of the subsidiary cdvº is to avoid that the pressure of the atmosphere together with that of the discharges produces a rupture in the balance existing in the siphons of the toilets. for this the ventilation duct is used that gives the system the connection the four winds., deatalle of the secondary discharge pipe:, multiple branch type, i.p., pvc subsidiary ventilation duct, floor, pvc ventilation duct, d.a.iº., i.p., floor, lead-lined brass pipe, Splicing of the ventilation duct with the ventilation duct, d.a.iº., floor, air suction. overhead cap above the upper edge of the trd
Raw text data extracted from CAD file:
| Language | Spanish |
| Drawing Type | Detail |
| Category | Mechanical, Electrical & Plumbing (MEP) |
| Additional Screenshots |
 |
| File Type | dwg |
| Materials | |
| Measurement Units | |
| Footprint Area | |
| Building Features | Car Parking Lot |
| Tags | autocad, DETAIL, discharge, DWG, einrichtungen, facilities, gas, gesundheit, l'approvisionnement en eau, la sant, le gaz, machine room, maquinas, maschinenrauminstallations, pipe, provision, ventilation, wasser bestimmung, water |
