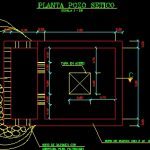ADVERTISEMENT

ADVERTISEMENT
Septic Well DWG Block for AutoCAD
Septic well – Plant
Drawing labels, details, and other text information extracted from the CAD file (Translated from Galician):
mm cm, welded mesh, detail, scale, welded mesh, mm cm, see detail, mm cm, wall of blocks of cm, mm mts, f.d.t., steel lid cm, section, scale, Polyethylene film, scale, steel lid, setic well plant, wall of blocks with mm mts, block wall with, opening for filtration, natural terrain
Raw text data extracted from CAD file:
| Language | N/A |
| Drawing Type | Block |
| Category | Mechanical, Electrical & Plumbing (MEP) |
| Additional Screenshots |
 |
| File Type | dwg |
| Materials | Steel |
| Measurement Units | |
| Footprint Area | |
| Building Features | |
| Tags | autocad, block, DWG, einrichtungen, facilities, gas, gesundheit, l'approvisionnement en eau, la sant, le gaz, machine room, maquinas, maschinenrauminstallations, plant, provision, septic, wasser bestimmung, water |
ADVERTISEMENT
