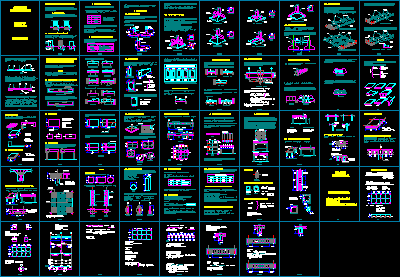
Structural Calculate – Methodically DWG Block for AutoCAD
Method to structural calculate of construction ,to slabs from foundation
Drawing labels, details, and other text information extracted from the CAD file (Translated from Spanish):
min cm, min, min, running shoe isolated, min cm, isolated footing, dice, column, min, min cm, min, running shoe, min cm, column wall, contratrabe, Wall, pottery, lock league, payroll, indoor insulated shoe, column, dice, plant given, plant shoe, isolated shoe from lindero, pottery, payroll, column, lock league, dice, plant shoe, insulated corner shoe, pottery, payroll, lock league, column, dice, plant given, ribbed insulated shoe, pottery, payroll, column, rib, plant, isolated, pottery, payroll, column, rib, plant, pottery, insulated ribbed corner shoe, payroll, column, rib, plant shoe, dice, cut, lock league, column, dice, column, template, running shoes in one direction, lock league, running shoes in dod directions, template, dice, shoe, column, dice, lock league, zapata, column, template, zapata run of boundary with tumble lock, turn lock, dice, lock league, turn lock, column, turn lock, template, loads, reaction, Fig., elastic deformation, reaction, loads, elastic deformation, Fig., short cut, the traction, the min rods, the traction, simply arm armed, the traction, double armed, the traction, double lock recessed, simply lock supported with two cantiliver, simply arm armed, continuous, Lock in cantiliver, simply hang with a cantiliver, triangular, concentrated, load combination, uniforms, lock in section, includes stapes, must be free between the outer cloth of the lock the stirrup., covering, stirrup, recommended from the outer cloth to the center of the longitudinal rod., clear free, minimum, diameter of the rod, minimum inch, separation between reinforcing rods., maximum number of rods in a bed, the corrugation of the reinforcing steel was considered more than due., Lock in cantiliver, recessed bracket supported, double lock recessed, three lighter, two clear, continuous work, each bar that reaches a freely supported end will extend beyond the center of including the folding of the bar by a length not less than: lh ld, area of the transverse reinforcing steel of the rod in cm, ldb actual total rod anchoring length in cm, fc factor see table of n.t.c. concrete is recommended to use fc, ld rod development length in cm, fc, ace. fy db fy., where ld lab fc additionally meet that: ld cm, the folded anchor length of the bar should be: p.i., according to n.t.c. concrete must meet:, diagram of flexing moments, the ld, flex point, the biggest of sera ldb, arming diagram of the trab, pi., stirrups, original beam, flexed beam, shear strength, razing effort, bobedilla, ribbed in a lithium, license plate, solid, double you, particular, beats, plant, cent., beats, cent., beats, beats, steel by calculating rods from below, cut, interior support, slab supported, minimum steel above, perimeter slab, max, square rectangle, circular, plant, armed, cut, stirrups rings, cut, helical bump, square, rec
Raw text data extracted from CAD file:
| Language | Spanish |
| Drawing Type | Block |
| Category | Calculations |
| Additional Screenshots |
 |
| File Type | dwg |
| Materials | Concrete, Plastic, Steel |
| Measurement Units | |
| Footprint Area | |
| Building Features | Car Parking Lot |
| Tags | autocad, block, cálculate, construction, DWG, FOUNDATION, method, slabs, structural |
