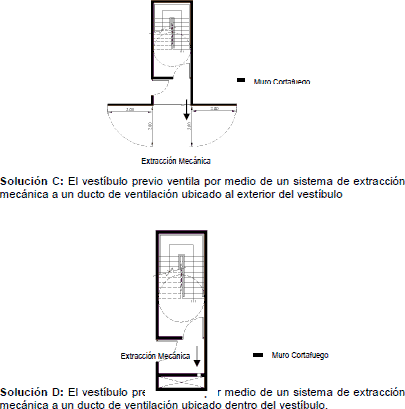ADVERTISEMENT

ADVERTISEMENT
Stairs Lobby DWG Block for AutoCAD
Standard A.10 Terms of design where we show various ways to propose a staircase in a building evacuation.
| Language | Other |
| Drawing Type | Block |
| Category | Building Codes & Standards |
| Additional Screenshots | |
| File Type | dwg |
| Materials | |
| Measurement Units | Metric |
| Footprint Area | |
| Building Features | |
| Tags | autocad, block, building, Design, DWG, edificação, edification, erbauung, evacuation, gesetze, laws, leis, lobby, lois, normas, normen, normes, propose, show, staircase, stairs, standard, standards, ways |
ADVERTISEMENT
