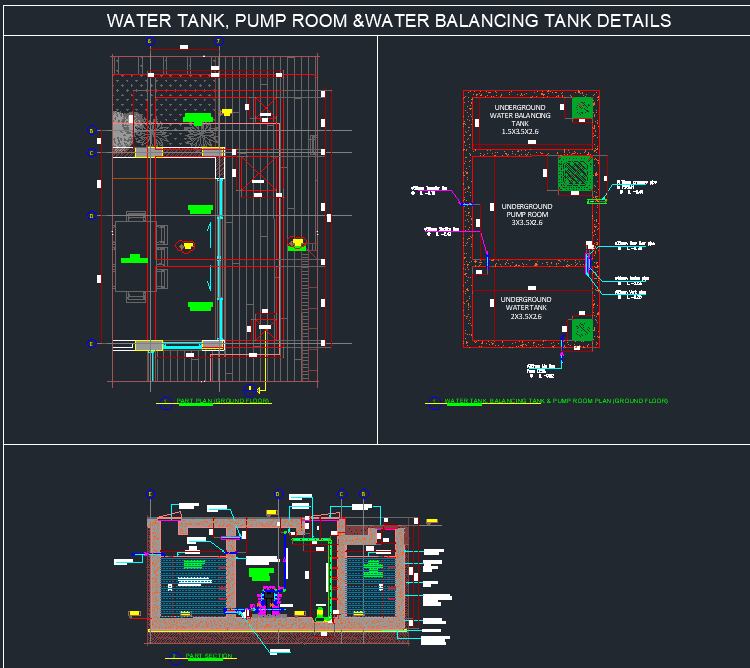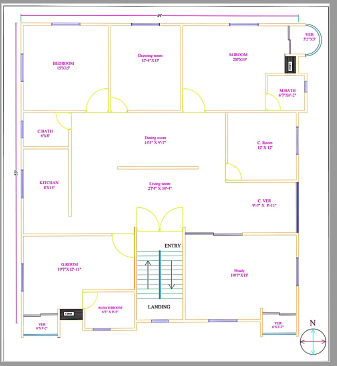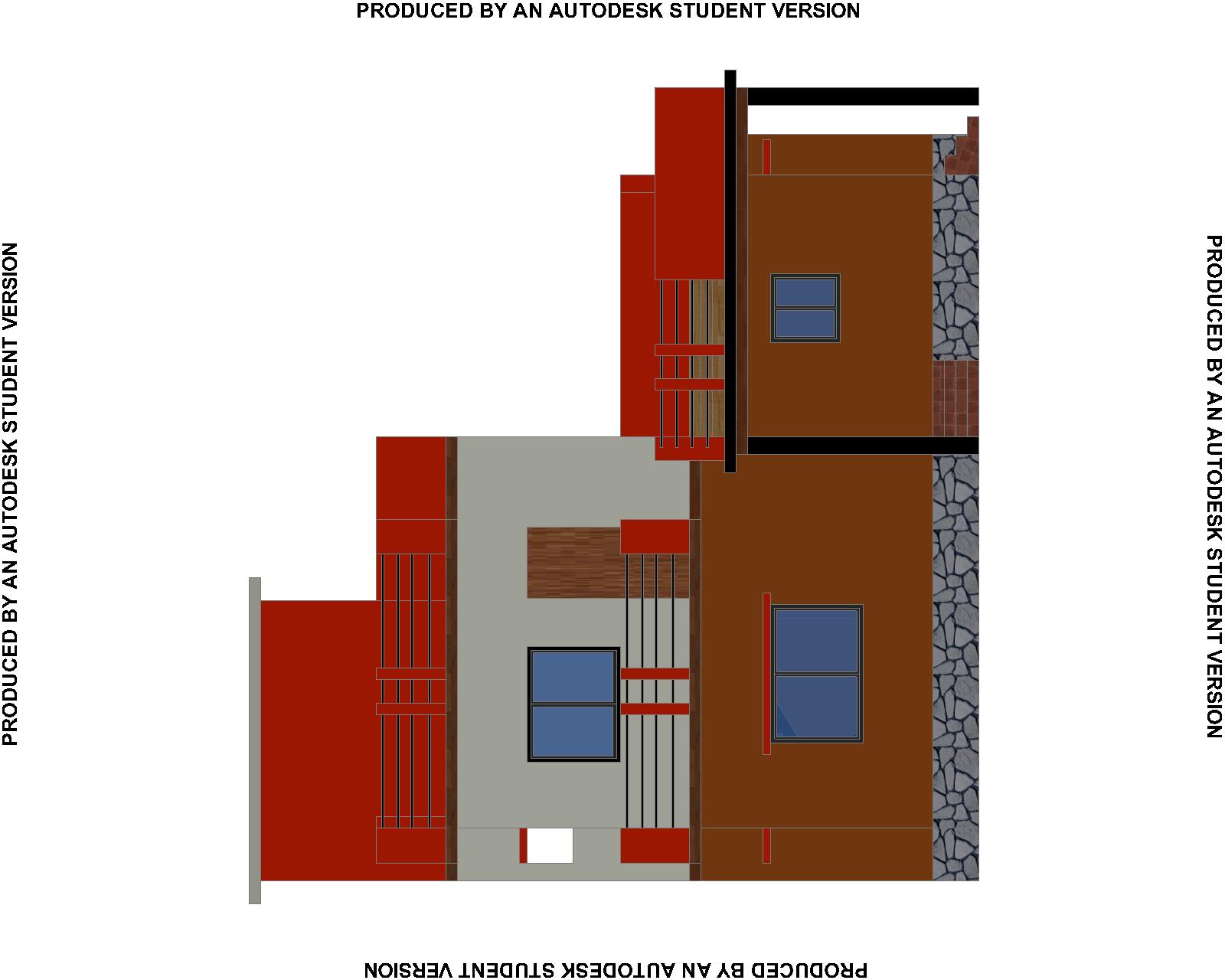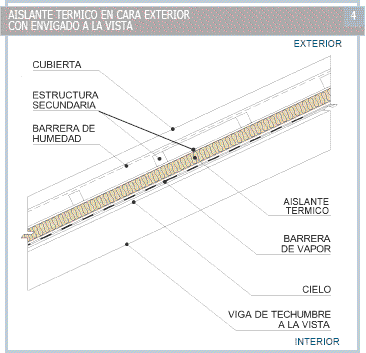
UNDERGROUND WATER TANK & PUMP ROOM DETAILS WITH SECTION
UNDERGROUND WATER TANK UNDERGROUND PUMP ROOM UNDERGROUND BALANCING TANK SECTION DETAILS WITH EQUIPMENTS Language English Drawing Type Detail Category Building Codes & Standards Additional Screenshots File Type dwg Materials Concrete…





