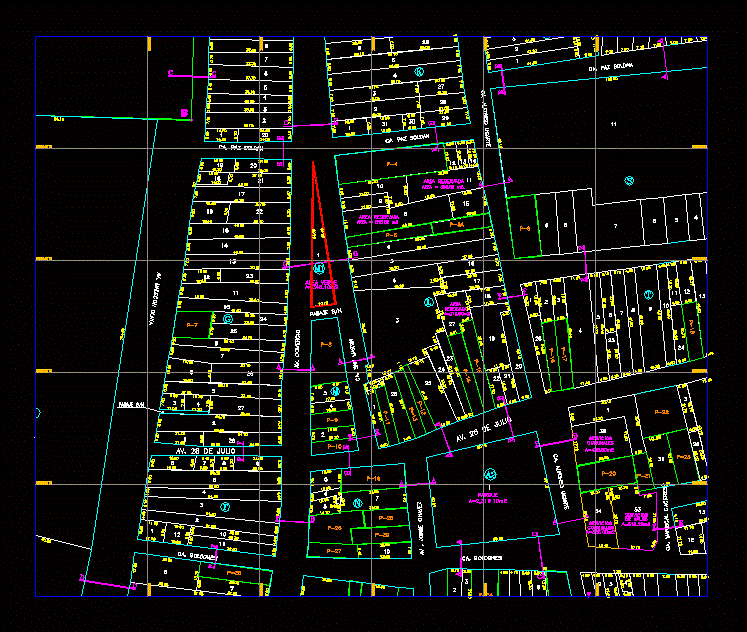ADVERTISEMENT

ADVERTISEMENT
Plano Cerro Azul – Lima DWG Block for AutoCAD
Lotizacion plane environment Union Square
Drawing labels, details, and other text information extracted from the CAD file (Translated from Spanish):
reserved area, area, reserved area, area, reserved, area, green area, services, communal, services, of health, services, Park, communal, AC. peace soldiers, passage, AC. bolognesi, AC. San Martin, av. of July, av jorge chavez, AC. peace soldiers, av. Commerce, AC. peace soldiers, av. malecon olaya, passage, AC. bolognesi, AC. Alfonso Ugarte, AC. marshal caceres, av. of July
Raw text data extracted from CAD file:
| Language | Spanish |
| Drawing Type | Block |
| Category | City Plans |
| Additional Screenshots |
 |
| File Type | dwg |
| Materials | |
| Measurement Units | |
| Footprint Area | |
| Building Features | Car Parking Lot, Garden / Park |
| Tags | autocad, beabsicht, block, borough level, cerro, DWG, environment, lima, lotizacion, plane, plano, political map, politische landkarte, proposed urban, road design, square, stadtplanung, straßenplanung, union, urban design, urban plan, zoning |
ADVERTISEMENT
