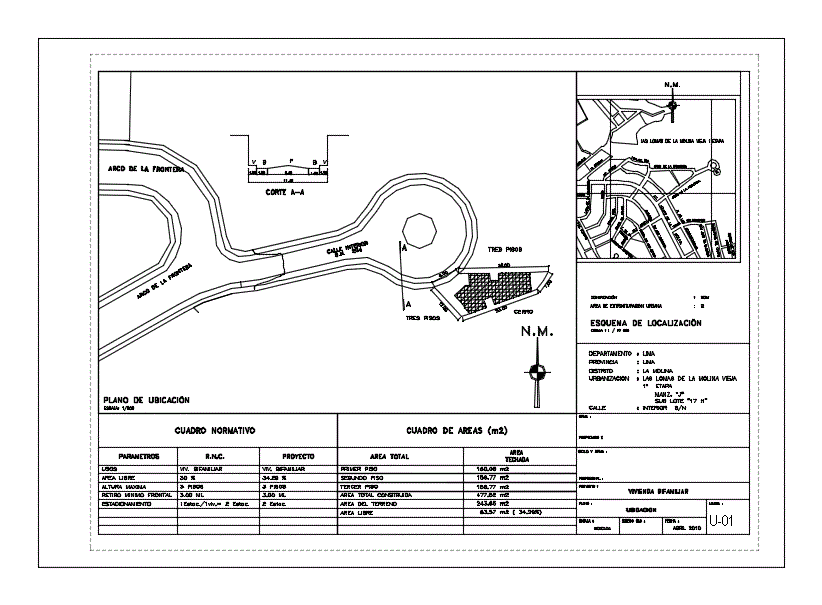
Certificate Of Parameters Of San Isidro Lima Urbanisticos DWG Block for AutoCAD
Plane location of a house where also show the urban parameters of buildings in the district of San Isidro in Lima – Peru
Drawing labels, details, and other text information extracted from the CAD file (Translated from Spanish):
n.m., a-a, ca. the hut, ca. the stable, agrarian university, the cabin, walk, of the meadow, the stable, vina, of the river, border arch, vegas, del, county, p. of the, conquerors, av., hills of the, molina, san jose de olleros, dovecotes of the field, of the viceroys, alameda, bodega de los, monteros, paseo de los reyes, rock, castle, paseo de, aguas, real , t. of the, fig tree, torre de oropesa, lares, of the conquest, pto., pizarro, pto. pizarro, street b, location, indicated, scale:, sheet:, date:, plan:, project:, two-family dwelling, stamp and signature:, professional:, owner:, signature:, normative table, parameters, rnc, project, uses, free area, maximum height, minimum frontal removal, parking,: iii,: rdm, urban structuring area, zoning, location scheme, district, province,: lima, design cad:,: la molina, department, urbanization, : the hills of the old mill, total area, area, roof, the hills of the old mill and stage, first floor, second floor, third floor, total built area, land area, viv. two-family, court a-a, three floors, interior street, hill, street
Raw text data extracted from CAD file:
| Language | Spanish |
| Drawing Type | Block |
| Category | City Plans |
| Additional Screenshots |
|
| File Type | dwg |
| Materials | Other |
| Measurement Units | Metric |
| Footprint Area | |
| Building Features | Garden / Park, Parking |
| Tags | autocad, beabsicht, block, borough level, buildings, certificate, district, DWG, house, isidro, lima, location, parameters, PERU, plane, political map, politische landkarte, proposed urban, road design, san, show, stadtplanung, straßenplanung, urban, urban design, urban plan, zoning |
