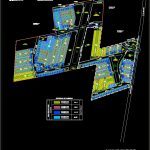
LotificaciÓN Plane In The City Of Queretaro DWG Block for AutoCAD
General Planimetria – distribution – references
Drawing labels, details, and other text information extracted from the CAD file (Translated from Spanish):
com, don, plant, treatment, vessel, regulator, equipped, esc. secondary, reservoir, tanks, clutch, reservoir del, fracc., fractionator, sales area, and model homes, storm drain, sanitary contrapendiente, pluvial to the carmen, strip of existing trees, sanitary discharge, tower, conectha, north, residential paradise, visits, lot, trade, donation, to municipality, green area, street x, moon street, summer street, paseo solare, equinox boulevard, graphic scale, total, housing, real estate, real estate, social housing, stage, phase i, real solare phase i, housing program, street spring, winter street, windward street, nadir street, leeward street, priv. aldebarán, priv. altair, priv. calisto, priv. cresida, priv. déspina, priv. Ganymede, priv. antares, priv. himalia, priv. iocaste, priv. larisa, priv. leda, priv. lyra, priv. maia, priv. Lysitea, priv. orion, priv. pleiot, priv. press, priv. polaris, priv. sirius, priv. talita, priv. tebe, priv. nemesis, priv. nereida, avvp, fractionator reserve
Raw text data extracted from CAD file:
| Language | Spanish |
| Drawing Type | Block |
| Category | City Plans |
| Additional Screenshots |
 |
| File Type | dwg |
| Materials | Other |
| Measurement Units | Metric |
| Footprint Area | |
| Building Features | |
| Tags | autocad, beabsicht, block, borough level, city, distribution, DWG, general, mexico, plane, planimetria, political map, politische landkarte, proposed urban, queretaro, references, road design, social interest, stadtplanung, straßenplanung, subdivision, urban design, urban plan, zoning |
