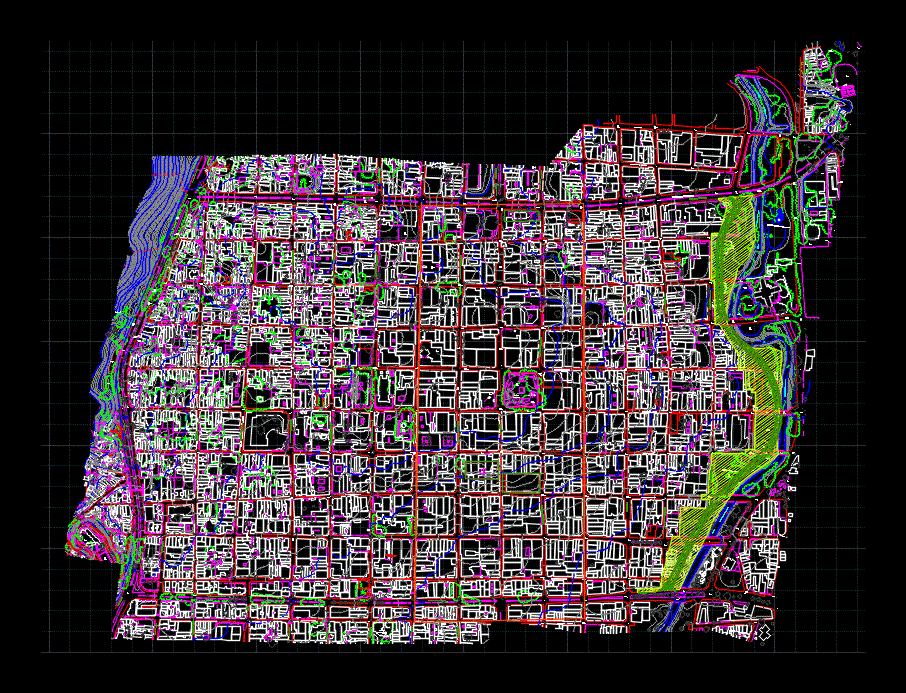
Plane Old Town Valencia DWG Block for AutoCAD
Plane historical center of the city of Valencia Carabobo state; where current blocks are seen with the skyline and topographical heights
Drawing labels, details, and other text information extracted from the CAD file (Translated from Spanish):
date :, scale:, use of floors, design ix, historic center of the city of valencia, university josé antonio páez, school of architecture, faculty of engineering, prof: arq. peter albers, river, cabriales, avenidalara, bolivar, plaza, barrio el pajal, river, cabriales, cedeno, avenue, figueredo, constitution, metropolitan park, avenidacedeno, el calvario, neighborhood, electric, sub station, candelaria, avenidafigueredo, avenue la peace, avenue del sociego, avenida del olvido, avenida otoño, avenue del olvido, autumn, road study, slow road, fast road, boulevards and pedestrian crossing, land use, project :, content of the sheet :, planners :, scale :, geographic limits :, academic tutor :, arch. peter k. albers, north: av. south cedeño: av. lara east: river cabriales west: av. F. figueredo, urban restructuration of the historic center of valencia, carabobo., university :, josé antonio páez, existing urbanism, winds, metropolitan, park, avenida lara, av. F. figueredo, the pajal, library manuel ugly the cross, theater m. valencia, old uc, plaza sucre, casa pocaterra, school of, house of, iunp, house of the celis, the star, don bosco, casa monagas, c.c. great bazaar center, san antonio school, business tower, zoning, a. of location, a. of const., area min., of plot, height, retreats, za – a, depends on use, front, bottom, lateral, za – b, za – c, za – d, zac – al, ivh, zac – ac , ordinance of partial reform of the ordinance of the special plan of ordering, urbanistic of the central area of valence and of creation and operation of the institute, -conservacion integral, -restriction restricted, -restructuration or rehabilitation, total or partial of ivh., with the ivh., Finishes: metal, ceramics, rustic friezes, stone coverings and textured friezes., study area, colombia street, housing is the one with the yellow hatch
Raw text data extracted from CAD file:
| Language | Spanish |
| Drawing Type | Block |
| Category | City Plans |
| Additional Screenshots | |
| File Type | dwg |
| Materials | Other |
| Measurement Units | Metric |
| Footprint Area | |
| Building Features | Garden / Park |
| Tags | autocad, beabsicht, block, blocks, borough level, center, city, current, DWG, historical, plane, political map, politische landkarte, proposed urban, road design, stadtplanung, state, straßenplanung, town, urban design, urban plan, valencia, zoning |

