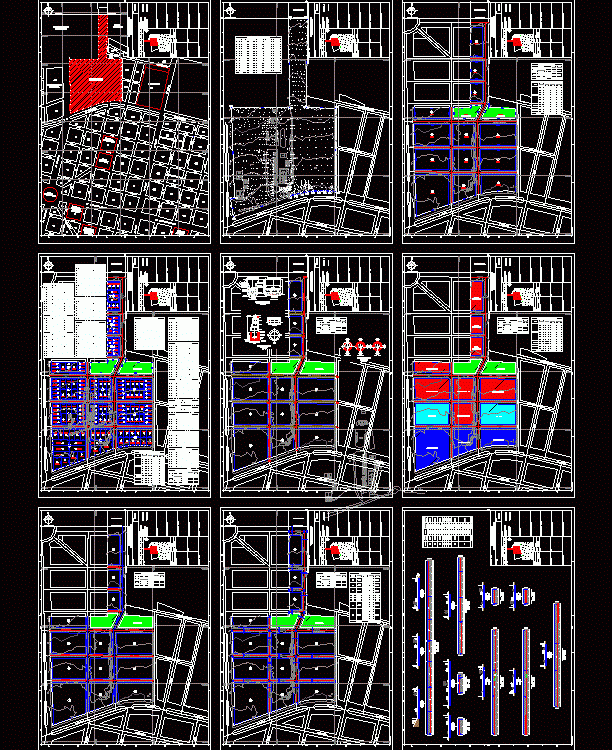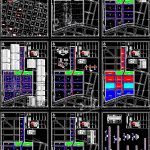
Urbanization DWG Block for AutoCAD
Urbanization Complex proposal in the Bolivian Chaco (Villa mountains) in a lot of industrial use. Includes plane location; topographical and final design of the complex with plumbing diagrams and rails profiles
Drawing labels, details, and other text information extracted from the CAD file (Translated from Spanish):
general calculation of areas, desription, total, kind, use, area, Urban area, lotizable area, apple trees lots, secession area, equipment, green area, paths, total land area, summary table by apple trees, kind, surface, percentage, Apple tree, lots, residential, sececion, residential, total, Apple, lot, front, der., left, background, perim., area, Apple, lot, front, der., left, background, perim., area, Apple, lot, front, der., left, background, perim., area, Apple, lot, front, der., left, background, perim., area, Apple, lot, front, der., left, background, perim., area, Apple, lot, front, der., left, background, perim., area, Apple, lot, front, der., left, background, perim., area, Apple, lot, front, der., left, background, perim., area, Apple, lot, front, der., left, background, perim., area, Apple, lot, front, der., left, background, perim., area, equip., Apple, lot, front, der., left, background, perim., area, Apple, lot, front, der., left, background, perim., area, Let’s see., Apple, lot, front, der., left, background, perim., area, Apple, lot, front, der., left, background, perim., area, Apple, lot, front, der., left, background, perim., area, technical coordinates utm, point, side, distance, ang. inter., East, north, total, general calculation of areas, desription, total, kind, use, area, Urban area, lotizable area, apple trees lots, secession area, equipment, green area, paths, total land area, summary table by apple trees, kind, perimeter, surface, percentage, Apple tree, residential, sececion, residential, total, general calculation of areas, desription, total, kind, use, area, Urban area, lotizable area, apple trees lots, secession area, equipment, green area, paths, total land area, summary table by apple trees, kind, surface, percentage, Apple tree, lots, residential, sececion, residential, total, variable, variable, under the road, under the road, general calculation of areas, desription, total, kind, use, area, Urban area, lotizable area, apple trees lots, secession area, equipment, green area, paths, total land area, general calculation of areas, desription, total, kind, use, area, Urban area, lotizable area, apple trees lots, secession area, equipment, green area, paths, total land area, street length, Street, width, section, length, Street, partial, total, total, general calculation of areas, desription, total, kind, use, area, Urban area, lotizable area, apple trees lots, secession area, equipment, green area, paths, total land area, street length, Street, width, section, length, Street, partial, total, total, Street number, equipment, of water, maintenance, bathrooms, services, welding, bathrooms, welding, light weight, of fuels, Heavy equipment, of waste, soccer, of pipes, Street number, Street number, character of the project, owner, sheet, surfaces, property owners, professional architect registration, professional civil engineer, topographer professional registration, seal approval hamvm, registration of architects college, dgt approval, seal, udu approval, seal, neighborhood, lot, Apple tree, scale, date, Location, catrastal nomenclature, circ., secc., cod., tails., parc., urbanization petrosur flat of urbanization, total area petrosur: sup. within the urban radius, from December, June, oruro, vacaflor, aguirre, vacaflor, villanueva, aguirre, vacaflor, from December, aguirre, vacaflor, potosi, peace, chuquisaca, potosi, peace, chuquisaca, peace, chuquis
Raw text data extracted from CAD file:
| Language | Spanish |
| Drawing Type | Block |
| Category | City Plans |
| Additional Screenshots |
 |
| File Type | dwg |
| Materials | |
| Measurement Units | |
| Footprint Area | |
| Building Features | Car Parking Lot |
| Tags | autocad, beabsicht, block, blocks, bolivia, borough level, chaco, complex, DWG, includes, industrial, lot, lots, mountains, political map, politische landkarte, proposal, proposed urban, road design, roads, stadtplanung, straßenplanung, urban design, urban plan, urbanization, villa, zoning |
