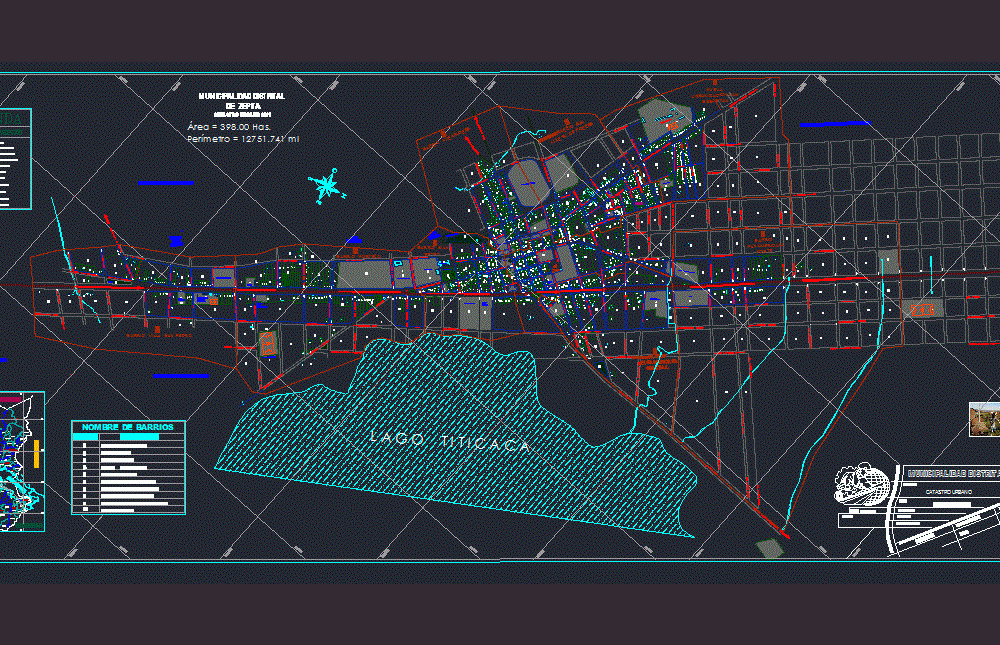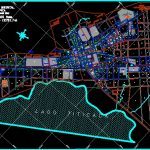
Plat Zepita – Puno – Peru DWG Block for AutoCAD
Plat Zepita – Province of Chucuito – Department of Puno – Peru
Drawing labels, details, and other text information extracted from the CAD file (Translated from Spanish):
axis, axis, axis, axis, axis, axis, axis, axis, axis, axis, axis, axis, axis, axis, axis, axis, axis, axis, axis, urban expansion apple, urban cadastre, district municipality of zepita, execution field:, address, supervision, fist, chuck, zepita, Location, prov .:, dist, apartment, region:, mayor, Regidores:, prof. fair enough slim, Mr. cirilo ajnota jilanqui, flat, draft, sheet:, Mr. francisco onofre cachi, Mr. francisco chambilla cruz, Mrs. Juana Rivera de Serrano, Mr. roberto condori steel, management, drawing in cad:, scale:, date:, May, top. hernán quispe pampamallco, produced by, ing. julio quispe pampamallco, ing. lucio c. arpi inofuente, prqb, axis, axis, axis, axis, axis, axis, axis, axis, axis, axis, axis, axis, axis, axis, axis, axis, axis, axis, axis
Raw text data extracted from CAD file:
| Language | Spanish |
| Drawing Type | Block |
| Category | City Plans |
| Additional Screenshots |
 |
| File Type | dwg |
| Materials | Steel |
| Measurement Units | |
| Footprint Area | |
| Building Features | Car Parking Lot |
| Tags | autocad, beabsicht, block, borough level, department, DWG, PERU, plat, political map, politische landkarte, proposed urban, province, puno, road design, stadtplanung, straßenplanung, urban design, urban plan, zoning |
