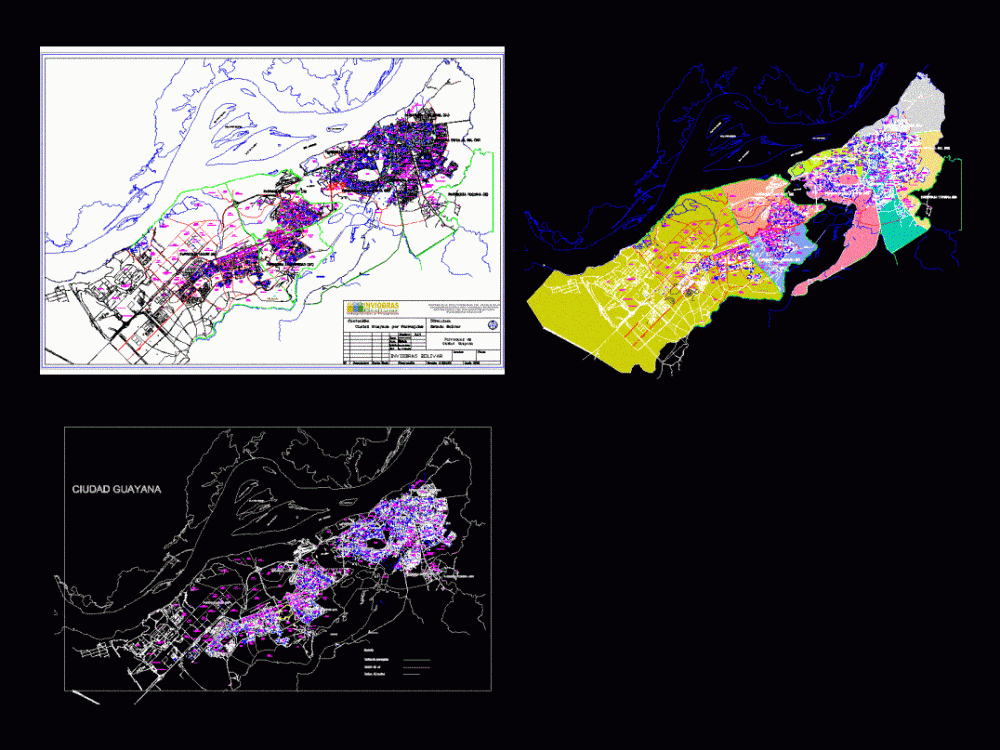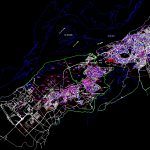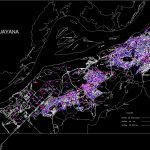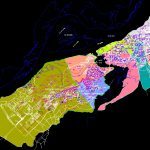
Plano City Guayana DWG Block for AutoCAD
Description of the parish that comprise
Drawing labels, details, and other text information extracted from the CAD file (Translated from Spanish):
Guyanese city by parishes, c.v. urban planning management, management plan, caroni municipality, esc., venezuelan of guayana, draft, corporation, approved, reviewed, drawing, lifting, work, source of information:, of the macagua reservoir, may, indicated, file reference, date:, n. from, leaves, sheet, parish unare, address:, June, Bolivar state, c.i.v., first name, urban catastrophe, work:, observation, rev., name, date, approve, information system., proy., description, content:, Guyanese city by parishes, scale:, arq. ana castro, flat:, Invited Bolivar, sheet, ing. r. belandria, parish, parish of april, sheet, leaves, n. from, date:, file reference, indicated, may, of the macagua reservoir, source of information:, work, lifting, drawing, reviewed, approved, corporation, draft, venezuelan of guayana, esc., caroni municipality, management plan, c.v. urban planning management, Guyanese city by parishes, address:, June, Bolivar state, c.i.v., first name, urban catastrophe, work:, observation, rev., name, date, approve, information system., proy., description, content:, Guyanese city by parishes, scale:, arq. ana castro, flat:, Invited Bolivar, sheet, ing. r. belandria, parish of april, Guyanese city by parishes, c.v. urban planning management, management plan, caroni municipality, esc., venezuelan of guayana, draft, corporation, approved, reviewed, drawing, lifting, work, source of information:, of the macagua reservoir, may, indicated, file reference, date:, n. from, leaves, sheet, parish of dalla costa, address:, June, Bolivar state, c.i.v., first name, urban catastrophe, work:, observation, rev., name, date, approve, information system., proy., description, content:, Guyanese city by parishes, scale:, arq. ana castro, flat:, Invited Bolivar, sheet, ing. r. belandria, parish of dalla costa, Guyanese city by parishes, c.v. urban planning management, management plan, caroni municipality, esc., venezuelan of guayana, draft, corporation, approved, reviewed, drawing, lifting, work, source of information:, of the macagua reservoir, may, indicated, file reference, date:, n. from, leaves, sheet, Cachamay parish, address:, June, Bolivar state, c.i.v., first name, urban catastrophe, work:, observation, rev., name, date, approve, information system., proy., description, content:, Guyanese city by parishes, scale:, arq. ana castro, flat:, Invited Bolivar, sheet, ing. r. belandria, Cachamay parish, Guyanese city by parishes, c.v. urban planning management, management plan, caroni municipality, esc., venezuelan of guayana, draft, corporation, approved, reviewed, drawing, lifting, work, source of information:, of the macagua reservoir, may, indicated, file reference, date:, n. from, leaves, sheet, chirica parish, address:, June, Bolivar state, c.i.v., first name, urban catastrophe, work:, observation, rev., name, date, approve, information system., proy., description, content:, Guyanese city by parishes, scale:, arq. ana castro, flat:, Invited Bolivar, sheet, ing. r. belandria, chirica parish, Guyanese city by parishes, c.v. urban planning management, management plan, municipality car
Raw text data extracted from CAD file:
| Language | Spanish |
| Drawing Type | Block |
| Category | City Plans |
| Additional Screenshots |
   |
| File Type | dwg |
| Materials | Concrete |
| Measurement Units | |
| Footprint Area | |
| Building Features | Deck / Patio, Car Parking Lot |
| Tags | autocad, beabsicht, block, borough level, city, description, Design, DWG, parish, plano, political map, politische landkarte, proposed urban, road design, stadtplanung, straßenplanung, urban design, urban plan, zoning |
