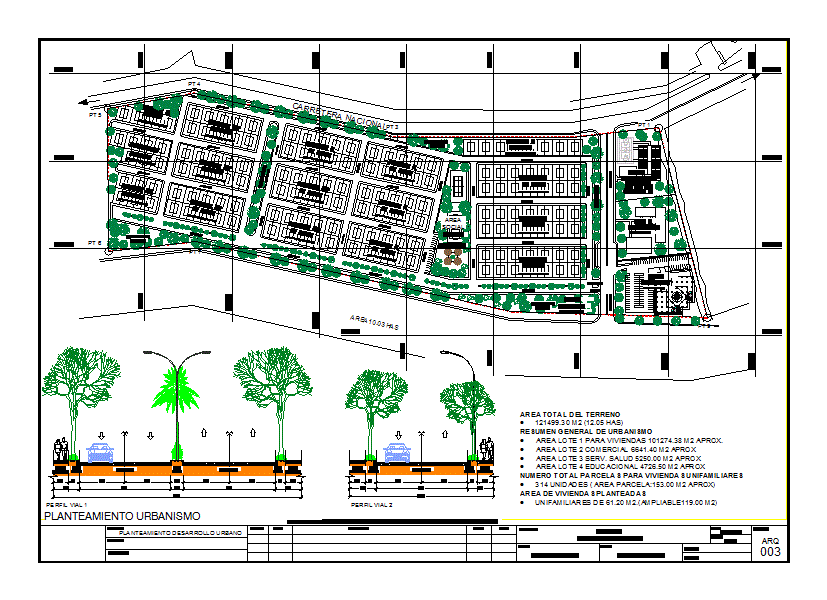
2 Planning Has – 314 Units DWG Block for AutoCAD
PLANNING HAS 2 – Ground
Drawing labels, details, and other text information extracted from the CAD file (Translated from Spanish):
office, housekeeper, cleaning, washing of, vegetable preparation, digging, trash, dry tank, kitchen, refrigeration, chef’s office, office treasurer, manager, deputy manager, boardroom, Deposit, maintenance, waiting room, reception, administration, dinning room, terrace, workshop, Offices, gentlemen’s bath, ladies bath, Offices, pavement, sidewalk, pedestrian, area, green, sidewalk, pedestrian, area, green, green area, pavement, green area, pavement, sidewalk, pedestrian, sidewalk, pedestrian, motorway east, area has, lot, milk, Guaicaipuro fort, National road, charallave santa teresa del tuy, charallave, sta Teresa, entrance to guaicaipuro fort, school, sports area, head office, commercial area, lots, Park, lots, Apple, green area, living room, room, main room, bath, aisle, pend., ridge, clarinet, housekeeper, Nursing, washing of, vegetable preparation, digging, trash, dry tank, kitchen, refrigeration, chef’s office, office treasurer, manager, deputy manager, boardroom, Deposit, maintenance, waiting room, reception, administration, game room, terrace, workshop, court, steps, building, Zone of, cyclone mesh fence, plant set, parking lot, Main access, load, sliding metal door, vehicular access, post s, n.a., quota, n.a., quota, n.a., quota, building, civic plaza, n.a., quota, n.a., quota, n.a., quota, n.a., quota, edge slope dimension, n.a., quota, n.a., quota, n.a., quota, n.a., quota, n.a., quota, n.a., quota, n.a., quota, n.a., quota, n.a., quota, n.a., quota, edge slope dimension, n.a., quota, n.a., quota, n.a., quota, n.a., quota, n.a., quota, n.a., quota, n.a., quota, n.a., quota, n.a., quota, n.a., quota, n.a., quota, n.a., quota, n.a., quota, n.a., quota, n.a., quota, n.a., quota, n.a., quota, n.a., quota, n.a., quota, n.a., quota, n.a., quota, n.a., quota, n.a., quota, n.a., quota, n.a., quota, n.a., quota, n.a., quota, n.a., quota, n.a., quota, n.a., quota, n.a., quota, n.a., quota, n.a., quota, n.a., quota, n.a., quota, n.a., quota, building, ridge, ridge, ridge, pedestrian access, access load download, stage, construction of the building building construction of the building main access external internal parking area the access walkways to the buildings cosntruir the green areas sports areas plaza civica, date:, ministry of sports culture, construction system, capacity:, draft, endowments, educational, foundation of, buildings, s.c., file code, content, number, esp., n.pr., n.p., Location, design, # serial, drawing, plotting, scale:, archive:, date:, first name:, arq:, ing:, notes, review, date, first name, shape, pavement, pedestrian walkway, green area, pedestrian walkway, pavement, pedestrian walkway, green area, pedestrian walkway, green area, area has, National road, lots, Apple, lots approx, lots, Apple, lots approx, lots, Apple, lots approx, lots, Apple, lots approx, lots, Apple, lots approx, lots, Apple, lots approx, lots, Apple, lots approx, lots, Apple, lots approx, lots, Apple, lots approx, lots, Apple, lots approx, lots, Apple, lots approx, lots, Apple, lots approx, lots, Apple, lots approx, lots, Apple, lot
Raw text data extracted from CAD file:
| Language | Spanish |
| Drawing Type | Block |
| Category | City Plans |
| Additional Screenshots |
 |
| File Type | dwg |
| Materials | |
| Measurement Units | |
| Footprint Area | |
| Building Features | Car Parking Lot, Garden / Park |
| Tags | autocad, beabsicht, block, borough level, DWG, ground, planning, political map, politische landkarte, proposed urban, road design, stadtplanung, straßenplanung, units, urban design, urban plan, urbanism, zoning |
