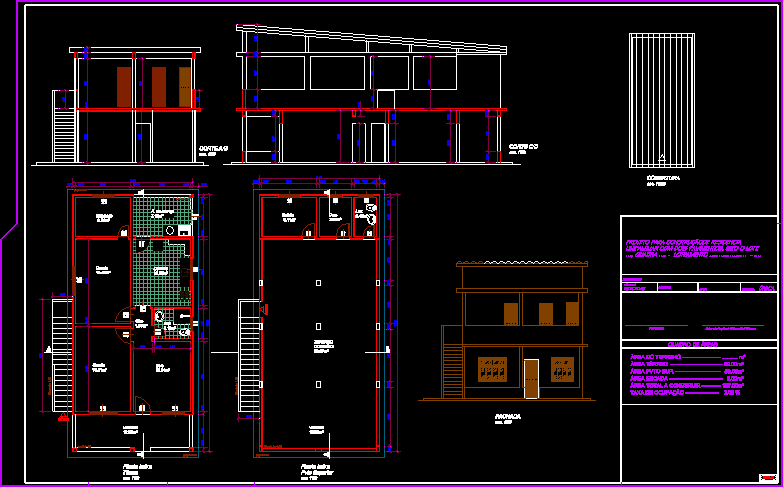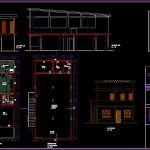ADVERTISEMENT

ADVERTISEMENT
Residence 2 Story DWG Block for AutoCAD
Single Family with 2 floors, ground floor living room, two bedrooms, kitchen, desk, service area and wc, first floor. covered terrace with independent access and living side stairs; tank and sink.
Drawing labels, details, and other text information extracted from the CAD file (Translated from Portuguese):
of service, wall, wall, descends, wall, proj. of the eaves, low ground, low upper pvto, proj. of the eaves, wall, rises, wall, covered, of areas, date, scales, drawing, owner, single board, responsible technical project author, project for construction of single family residence with two sito lot block …. allotment ……………….. …., area of land ……….. ground floor area pvto sup. area ladder total area build occupancy rate
Raw text data extracted from CAD file:
| Language | Portuguese |
| Drawing Type | Block |
| Category | City Plans |
| Additional Screenshots |
 |
| File Type | dwg |
| Materials | |
| Measurement Units | |
| Footprint Area | |
| Building Features | Car Parking Lot |
| Tags | autocad, beabsicht, bedrooms, block, borough level, desk, DWG, Family, floor, floors, ground, kitchen, living, political map, politische landkarte, proposed urban, residence, road design, room, single, stadtplanung, story, straßenplanung, urban design, urban plan, zoning |
ADVERTISEMENT
