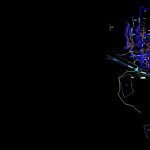
Plane Ilabaya DWG Block for AutoCAD
Plane Ilabaya
Drawing labels, details, and other text information extracted from the CAD file (Translated from Spanish):
t.a., pension, t.a., pension, t.a., m.d.i., t.a., pension, municipality, m.d.i., t.a., m.d.i., pension, m.d.i., p.n., m.d.i., pension, pension, pension, m.d.i., square, Alfonso Ugarte, bridge, gavion, tv retransmission station, cemetery, sports field, reservoir of, drinking water, warehouses, of the m.d.i., alamacenes of the region, s.s.h.h., river channel colocaya, channel, street level, new street, street luna pizarro, Street Bolivar, tacna street, Street, moon slate, incline passage, calle arica, new street, passage, street luna pizarro, Street, Moon, pizarro, t.s.c., farmland, municipal ground, entry, t.s.c., crockery, grilles, crockery, educational institution, gustavo antonio, Pinto zevallos, gutters, grilles, module, t.s.c., t.s.c., t.s.c., new street, tacna street, property, Mr. freddy sanchez, pirca, tacna street, pirca, passage, ditch the mall, pas. high of the moon, channel, t.s.c., passage, passage, channel, ditch the mall, channel, track of, access, edge of, Hill, mirave gauge, river channel colocaya, wall of, containment, wall of, containment, embankment, Street, moon slate, Street, moon slate, new street, channel, owned by third parties, farmland, owned by third parties, farmland, owned by third parties, farmland, owned by third parties, farmland, owned by third parties, farmland, owned by third parties, farmland, owned by third parties, farmland, sidewalk, built, track of, access, pirca, natural, boundary, channel, Underground, pass box, t.s.c., t.s.c., t.s.c., t.s.c., t.s.c., zonal park, m.d.i., i.e., clinic, lodging, magistrate’s court, m.d.i., parish, san pedro de ilabaya, clinic, bakery, popular dining room, reservoir of, drinking water, post, control center, from senahmi, the house of, farmer, hillside, t.s.c., from ilabaya, m.d.i., bakery, cambran trail, t.a., pension, t.a., pension, t.a., m.d.i., t.a., pension, municipality, m.d.i., t.a., m.d.i., pension, m.d.i., p.n., m.d.i., pension, pension, pension, m.d.i., square, Alfonso Ugarte, gavion, tv retransmission station, cemetery, sports field, reservoir of, drinking water, warehouses, of the m.d.i., alamacenes of the region, s.s.h.h., channel, street level, new street, street luna pizarro, Street Bolivar, tacna street, Street, moon slate, incline passage, calle arica, new street, passage, street luna pizarro, Street, Moon, pizarro, t.s.c., farmland, municipal ground, entry, t.s.c., crockery, grilles, crockery, educational institution, gustavo antonio, Pinto zevallos, gutters, grilles, module, t.s.c., t.s.c., t.s.c., new street, tacna street, property, Mr. freddy sanchez, pirca, tacna street, pirca, passage, ditch the mall, pas. high of the moon, channel, t.s.c., passage, passage, channel, ditch the mall, channel, track of, access, edge of, Hill, mirave gauge, river channel colocaya, wall of, containment, wall of, containment, embankment, Street, moon slate, Street, moon slate, new street, channel, owned by third parties, farmland, owned by third parties, farmland, owned by third parties, farmland, owned by third parties, farmland, owned by third parties, farmland, owned by third parties, farmland, owned by third parties, farmland, track of, acc
Raw text data extracted from CAD file:
| Language | Spanish |
| Drawing Type | Block |
| Category | City Plans |
| Additional Screenshots |
 |
| File Type | dwg |
| Materials | |
| Measurement Units | |
| Footprint Area | |
| Building Features | Garden / Park |
| Tags | autocad, beabsicht, block, borough level, DWG, plane, political map, politische landkarte, proposed urban, road design, stadtplanung, straßenplanung, Tacna, urban design, urban plan, zoning |
