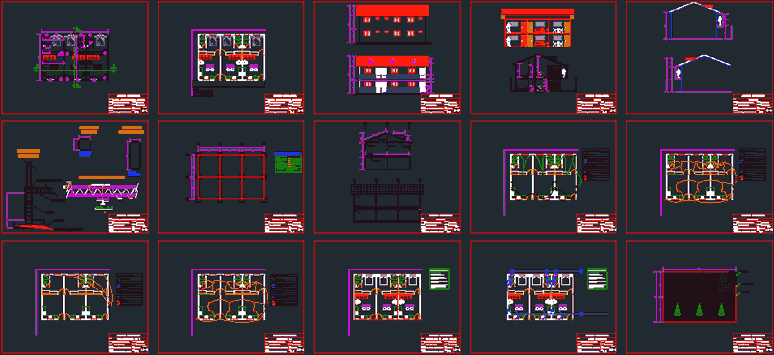
Rooms University DWG Detail for AutoCAD
Rooms Studio type in order to be rented to college students and / or employers in an paqueña plot. Plants – Cuts and Construction Details
Drawing labels, details, and other text information extracted from the CAD file (Translated from Spanish):
roof structure, engineering-construction-architecture, single-family housing, upata, calle luis hurtado, manuel mendoza, ing. rogelio salazar c.i.v :, electricity :, facilities :, structure :, architecture :, owner :, details, project no., drawing :, j. zulli, content :, project :, scale :, date :, plane number, technical specifications, cold water pipes sera p.v.c. in, respective., interior., the valves will have two unions, constructions the hydraulic tests, indications of the national regulation of, water and drainage should be tested, before putting into service the pipes, universal when it goes in the wall and frame, also wood top., a.- pvc type s.a.p. of medium pressure., the sewer pipe will be :, bm, column, nerve, section l’l, brace beam, pedestal, foundation, housing complex, muñoz carlos, bounded architectural distribution, plan, planner, location, draftsman, date, scale, calculated, ing. josé carneiro, owner, jorge baldeon, title, bounded architectural plant, furnished architectural plant, facades, cuts, ceiling plant, tongue and groove hardwood, asphalt or criolla tile, plant foundation, porticos, lighting, sewage, installation of clear water , luminaires pa, cp, double switch, single switch, roof piping, recessed pipe by floor slab, circuit board, legend, circuits, wall lamp, ceiling lamp, triple switch, conduven type column, conduven type beam, coatings, girder beams, pedestals, columns and ladders, footings, foundations level, variable, terrain resistance, climbs
Raw text data extracted from CAD file:
| Language | Spanish |
| Drawing Type | Detail |
| Category | City Plans |
| Additional Screenshots |
 |
| File Type | dwg |
| Materials | Wood, Other |
| Measurement Units | Metric |
| Footprint Area | |
| Building Features | |
| Tags | autocad, beabsicht, borough level, College, DETAIL, DWG, order, plot, political map, politische landkarte, proposed urban, road design, rooms, stadtplanung, straßenplanung, students, studio, type, university, urban design, urban plan, zoning |
