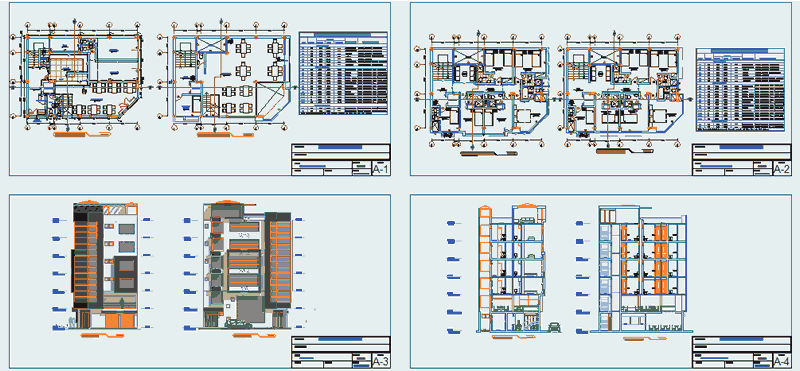
Accommodation DWG Block for AutoCAD
Lodging – Restaurant. Compact distribution of first level restaurant and Overnight at upper floors.
Drawing labels, details, and other text information extracted from the CAD file (Translated from Spanish):
parquet floor, box, ss.hh, kitchen, yard, ss.hh, job, ss.hh, restaurant, store, elevator, reception, accommodation access, esc:, first level distribution, npt, ceramic floor cm., npt, floor porcelanato cm., npt, polished cement floor, npt, polished cement floor, ss.hh, npt, floor porcelanato cm., npt, cespep, roll-up door, esc:, second level distribution, elevator, service room, mezzanine, npt, floor porcelanato cm., hall, npt, ceramic floor cm., npt, parquet floor, balcony, to be, duct, ss.hh, elevator, room, esc:, level distribution, hall, npt, ceramic floor cm., ss.hh, npt, parquet floor, room, npt, parquet floor, room, npt, parquet floor, room, npt, parquet floor, room, npt, parquet floor, room, npt, parquet floor, duct, ss.hh, duct, aisle, npt, ceramic floor cm., width, spans table, size, high, ledge, note: the measure of the alfeizer is being taken, kind, false floor slab level, doors, windows, observations, metal rolling shutter, sist. moduglass, aluminum door, sist. moduglass, Location, bedrooms, wood door machiembrada, screens, tempered glass, audience, bathrooms, stores, restaurant, kitchen, stairs, acc., kitchen, wooden door lowered board, sist. moduglass, ss.hh., ss.hh. Street, mezzanine, sist. moduglass, to be, bedrooms, tempered glass, acc.restaurant, cant, acc., acc.restaurant, metal rolling shutter, metal rolling shutter, door plywood, sist. moduglass, sist. moduglass, ss.hh. Street, sist. moduglass, to be, duct, ss.hh, elevator, room, esc:, level distribution, hall, npt, ceramic floor cm., ss.hh, npt, parquet floor, room, npt, parquet floor, room, parquet floor, room, npt, parquet floor, room, npt, parquet floor, room, npt, parquet floor, duct, ss.hh, aisle, npt, ceramic floor cm., rooftop, laundry, stay sum, hall, npt, polished cement floor, npt, parquet floor, duct, npt, polished cement floor, duct, to be, esc:, roof distribution, bedrooms, sist. moduglass, main lift, lateral elevation, esc:, ceiling, rooftop, fifth floor, fourth floor, third floor, second floor, first floor, ceiling, rooftop, fifth floor, fourth floor, third floor, second floor, first floor, esc:, cut, esc:, cut, first floor, second floor, third floor, fourth floor, fifth floor, rooftop, ceiling, first floor, second floor, third floor, fourth floor, fifth floor, rooftop, ceiling, kitchen, box, mezzanine, aisle, rooftop, room, sum, ss.hh., yard, restaurant, ss.hh., mezzanine, hall, sum, elevator, job, box, restaurant, rooftop, aisle, room, ss.hh., hall, aisle, room, ss.hh., elevator, ss.hh., hall, elevator, width, spans table, size, high, ledge, note: the measure of the alfeizer is being taken, kind, false floor slab level, doors, windows, observations, metal rolling shutter, sist. moduglass, aluminum door, sist. moduglass, Location, bedrooms, wood door machiembrada, screens, tempered glass, audience, bathrooms, stores, restaurant, kitchen, stairs, acc., kitchen, wooden door lowered board, sist. moduglass, ss.hh., ss.hh. Street, mezzanine, sist. moduglass, to be, bedrooms, tempered glass, acc.restaurant, cant, acc., acc.restaurant, metal rolling shutter, door plywood, sist. modu
Raw text data extracted from CAD file:
| Language | Spanish |
| Drawing Type | Block |
| Category | City Plans |
| Additional Screenshots |
 |
| File Type | dwg |
| Materials | Aluminum, Glass, Wood |
| Measurement Units | |
| Footprint Area | |
| Building Features | Deck / Patio, Elevator, Car Parking Lot |
| Tags | accommodation, autocad, beabsicht, block, borough level, compact, distribution, DWG, floors, Level, lodging, political map, politische landkarte, proposed urban, Restaurant, road design, stadtplanung, straßenplanung, upper, urban design, urban plan, zoning |
