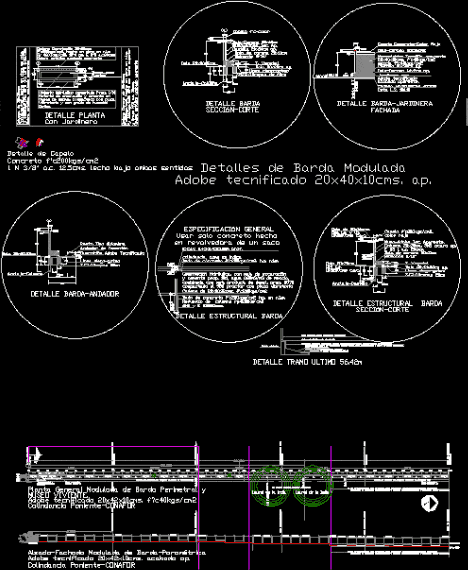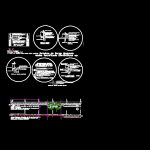
Barda Technified DWG Detail for AutoCAD
Details – specifications – dimensions
Drawing labels, details, and other text information extracted from the CAD file (Translated from Spanish):
none, rear garden, patio s, garden, bedroom, chim, kitchen, hall, washed, grill, hta., dinning room, living room, facade and., cut e., north, construction tile, final, gardener, bugambilias, foundation, column, of walker with folder of red tezontle, meadow pasture san agustin, perimeter fence general plan, technified adobe, closeness, modulated, finished technical adobe ap., closeness, construction tile, construction tile, construction tile, end of storage, wall board, gardener, quota, construction tile, end of storage, foundation, vegetable soil, drip irrigation, pipeline, drip irrigation, pipeline, tank feed, cpvc tube, living museum, cape, tec. ap., castle ap., t. vegetable, fence detail, chain foundation, done on site in, f and c.e., metal finish apparent finish, column of, done on site in, f and c.c., metal finish apparent finish, crown chain, done on site in, f and c.e. upper bed, staple a.c., metal finish apparent finish, cemented hydraulic foundation, excavation material cement in, layers of plate compacted, vibratory with degree of humidity, optimal, fence modulated details, adobe technified ap., technific. apparent, castle ap., red cape, ap., gardener with, chain, adopt technified, detail, facade, home b.t., quota l.s., plant detail, mixture, with planter, earth for, plants, dala, dala ap., hydrant, line, crown dala, cape, tec. apparent., column c., t. vegetable, structural detail fence, dala, dala ap., hydrant, line, crown dala, EC., day of, the. l.b., c.a.c., structural detail fence, given concrete h.o., excavation prof., as indicated., foundation with mat. excavation, cement prop. water of, combined with mat. product. of demol. prop., compacted to the proctor with vibratory plate, given concrete h.o. in, chain of, column reinforcement, Red color, general specification, use only concrete made, finishing apparent., carpet grass, detail, dala, walker of tezontle., line, technified adobe trim, in a bag winder, a.c., laurel of india, grass is suppressed, of walker with folder of red tezontle, of height of textured on the same specification figure of adobe technified., of dala demolition of to roll over foundation baseboard skirting., textured, capel detail, concrete, a.c. bed in both directions, of height of textured on the same specification figure of adobe technified., of dala demolition of to roll over foundation baseboard skirting., of height of textured on the same specification figure of adobe technified., of dala demolition of to roll over foundation baseboard skirting., walker thick tezontle, technified adobe trim, rectified natural slope, foundation chain, technified adobe wall, existing skirting board, last stage detail
Raw text data extracted from CAD file:
| Language | Spanish |
| Drawing Type | Detail |
| Category | City Plans |
| Additional Screenshots |
 |
| File Type | dwg |
| Materials | Concrete |
| Measurement Units | |
| Footprint Area | |
| Building Features | Deck / Patio, Car Parking Lot, Garden / Park |
| Tags | autocad, beabsicht, borough level, DETAIL, details, dimensions, DWG, political map, politische landkarte, proposed urban, road design, specifications, stadtplanung, straßenplanung, urban design, urban plan, zoning |
