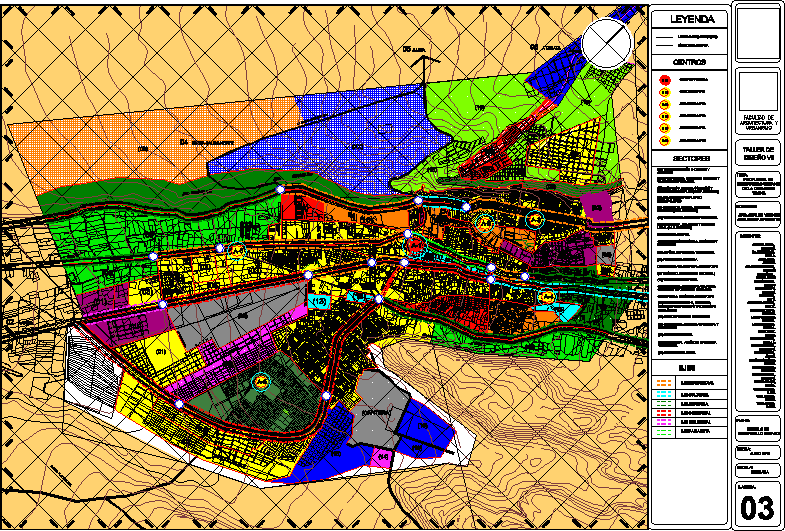
Model Development Tacna DWG Model for AutoCAD
Development Model with Axes; distinct areas and equipment proposed. Polycentric city model
Drawing labels, details, and other text information extracted from the CAD file (Translated from Spanish):
commercial axis:, proposal justification ………. …………………………… ….. ………………………. …………………. ……….. ……………………………, image, pro. pacheco cespedes nº, file, file, evangelical association of the israeli mission, School of Medicine, u.p.t., Park, av. free zone, av. municipal, av. free zone, av. carlos ciriani, av. railway, av., av. municipal, tenderloin, av. arunta, av. collpa, av. new north access, av. municipal, av. jorge basadre, av. collpa, av. caplina, av. bohemia tacneña, av. South Pan American, av. grade, av. bolognesi, av. free zone, av. jorge basadre, av. Sun, av. international, av. colonel mendoza, av. leguia, av. zarumilla, av. Christ the King, av. Manuel Odria, av. carlos ciriani, asoc. the chastudal, av. army, av. tarapaca, av. humbolt, av. I like, av. pinto, av. Sun, av. international, av. jorge basadre, av. industrial, av. leguia, av. the Angels, av. baserre forero, av. celestino vargas, av. industrial, av. collpa, av. turkey park, av. arunta, av. jorge basadre, av. the painters, av. the writers, arica, yl, new north exit, lime, tarata, lane, pachia, town of charipujo, av. municipal, av. free zone, av. municipal, av. free zone, av. caplina, av. municipal, tenderloin, faculty of architecture urbanism, sheet:, design workshop vii, topic: urban development proposal for the city of tacna, teachers: arq. carlos vicente arq. Raise gambetta, teachers: alfférez sucso jennifer p. allanta jhoel a. apaza jasmani e. aragón josselyn cassaño manuel andre shock ricardo shock ana maria copa rut r. guitierrez rocio k. incacutipa ana maria larico serlem r. a. lopez diana m. shea shears a. walls n. poma adan r. pariona johanna parodi stefano e. quiñones giacomo r. towers diego a. vargas elio d. vera edwin f. I love you daniel, plan: urban development model, date: june, scale: indicated, legend, limit field of study, urban area boundary, main center, sub center, industry trade, landscape treatment service, residence trade district services, specialized metropolitan trade, residential services, special landscaping treatment, local service trade, urban reserve, recreational tourism protection, traditional landscaper, agricultural protection, recreational, special treatment, landscape treatment, recreational, residence district services landscape treatment, residential sector, recreational regional education, monumental area, traditional landscaper, cultural history, centers, sectors, axes, residential axis, cultural axis, agricultural axis, commercial axis, industrial axis, landscape axle
Raw text data extracted from CAD file:
| Language | Spanish |
| Drawing Type | Model |
| Category | City Plans |
| Additional Screenshots |
 |
| File Type | dwg |
| Materials | |
| Measurement Units | |
| Footprint Area | |
| Building Features | Car Parking Lot, Garden / Park |
| Tags | areas, autocad, axes, beabsicht, borough level, city, development, DWG, equipment, model, political map, politische landkarte, proposed, proposed urban, road design, stadtplanung, straßenplanung, Tacna, urban design, urban plan, zoning |
