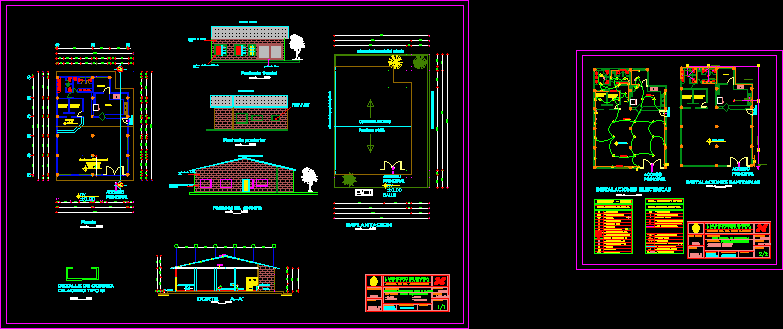
Communal Room Multiple Uses DWG Block for AutoCAD
ROOM MULTIPLE USES OF NEIGHBORHOOD OF IBARRA 10 AUGUST
Drawing labels, details, and other text information extracted from the CAD file (Translated from Spanish):
ceramic floor of, multipurpose room, n.p.t., ceramic floor of, multipurpose room, administration, ceramic floor of, file cabinet, ceramic floor of, ss.hh, males, ceramic floor of, ss.hh, ladies, n.p.t., ramp, men’s bath, roof projection, round tube in stainless steel, cover projection cover, foundation, seat in stainless steel sheet, advertising panel, information panel, mayor of ing. Jorge Martinez, contains:, draft:, approved, approval:, town hall, direction of, planning, architectural plans, archive:, design:, sheet:, multipurpose community house neighborhood of august, scale:, date:, i. municipality of ibarra, indicated, plant, facades, cut, ceramic floor of, multipurpose room, n.p.t., scale, Main access, secondary access, zing cover, implantation, scale, Main access, ethical, private property, Street, scale, cut, multiple use lounge, kitchen, meson of simple concrete, n.p.t., secondary access, electric Porter, ringer output, button, tv outlet, tf., circuit breakers, circuit of outlets, lighting circuit, double outlet, switch, double switch, simple switch, luminary, Switchboard, light meter, heating, water heater thermostat, column of drinking water, hot water pipe, cold water pipe pvc hg, stopcock, check valve, drinking water meter, combined drainage network, sink rainwater mm, wastewater downstream mm, floor sink, sanitary drainage point, checkbox, inst. hydrosanitary, symbology, electrical installations, symbology, n.p.t., secondary access, Main access, sanitation, electrical installations, mayor of ing. Jorge Martinez, contains:, draft:, approved, approval:, town hall, direction of, planning, architectural plans, design:, sheet:, multipurpose communal house, scale:, date:, i. municipality of ibarra, indicated, electrical, sanitary, cellar, implantation, women’s dressing rooms, men’s dressing rooms, cellar, women’s dressing rooms, men’s dressing rooms, women’s dressing rooms, men’s dressing rooms, cellar, kitchen, collaboration:, carlos benitez, planning Department, pvc mm., of cement, outlet sewer, Main access, archive:, collaboration:, carlos benitez, planning Department, lat. right, scale, iron window glass of, brick finish seen, pending, front facade, scale, iron window glass of, iron door, brick finish seen, zing cover, rear facade, scale, windows of iron glass, zing cover, water zing cover, colepatos screws, heaven’s reason, kitchen, detail of type steel strap, scale
Raw text data extracted from CAD file:
| Language | Spanish |
| Drawing Type | Block |
| Category | City Plans |
| Additional Screenshots |
 |
| File Type | dwg |
| Materials | Concrete, Glass, Steel |
| Measurement Units | |
| Footprint Area | |
| Building Features | Car Parking Lot |
| Tags | august, autocad, beabsicht, block, borough level, communal, DWG, multiple, neighborhood, political map, politische landkarte, proposed urban, road design, room, stadtplanung, straßenplanung, urban design, urban plan, zoning |
