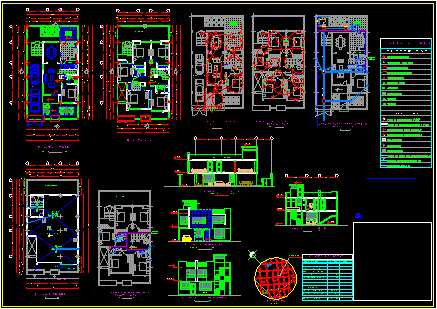
Residence Two Plants DWG Block for AutoCAD
Residence two plants with living gining kitchen bathroom con sala comedor cocina; baño;master bedroom , guest bedroom , three bedrooms and family bathroom
Drawing labels, details, and other text information extracted from the CAD file (Translated from Spanish):
low level, scale, top floor, scale, front facade, scale, bedroom, well of, light, bedroom, master bedroom, low, goes up, hall, dinning room, living room, kitchen, laundry, goes up, bedroom, guests, bedroom, parking lot, low level, scale, enters the municipal water network, waterworks, dinning room, living room, kitchen, laundry, goes up, bedroom, guests, parking lot, bedroom, well of, light, bedroom, master bedroom, low, goes up, hall, bedroom, dinning room, living room, kitchen, laundry, goes up, bedroom, guests, parking lot, bedroom, well of, light, bedroom, master bedroom, low, goes up, hall, bedroom, bomb, p.v.c, the sewage system, bass, bass, up pipe a.f, a.c rises up, up pipe a.f, a.c rises up, top floor, scale, waterworks, the eersa, the thermal box, c.l, c.l, c.t, low level, scale, top floor, scale, electrical installations, total, observations, posterior retreat, left lateral withdrawal, right lateral withdrawal, of use. of the, construction area low level, frontal withdrawal, description, total lot area, of occupancy of the, area chart, floor height of building, construction area second floor, total area of construction, TV, phone, double outlet, incandescent light, lighting circuit, diam., outlet potable water, sewage drainpipe, rainwater downfall diameter, point of drainage diameter, circuit of outlets, light meter, switch, simple switch, Electric board, water meter, floor grille, checkbox, pvc pipe refor. for drinking water, pvc pipe to drain diameter, townhouse, p.v.c, bass, telephone line c.n.t, goes up, telephone line, comes, telephone line, ground floor, well of, light, well of, light, siphon with, rack, siphon with, rack, siphon with, rack, ball, parking on street, Buenos Aires, Dalmau, Francisco, av. juan b. of Lion, puruha, Venezuela, I love you, junin, peace, assumption, hnos levi, Argentines, hnos levi, assumption, junin, puruha, Cuba, lot, Apple, Location, implantation, scale, street assumption, dinning room, living room, dinning room, bedroom, master bedroom, hall, scale, cut to ‘, scale, cut b ‘, bedroom, parking on street, vehicular access, pedestrian access, enclosure, pedestrian visor, vehicular visor, sidewalk, posterior retreat, laundry, back patio, goes up, ventilation duct, projection, tall furniture, ventilation duct, ground floor bathroom, posterior retreat, frontal withdrawal, posterior retreat, low, goes up, ventilation duct, ground floor bathroom, ventilation duct, ground floor bathroom, ventilation duct, ground floor bathroom, ventilation duct, rear facade, scale, back patio, clear buoy, back patio, door, frontal, posterior retreat, back patio, tank
Raw text data extracted from CAD file:
| Language | Spanish |
| Drawing Type | Block |
| Category | City Plans |
| Additional Screenshots |
 |
| File Type | dwg |
| Materials | |
| Measurement Units | |
| Footprint Area | |
| Building Features | Deck / Patio, Car Parking Lot, Garden / Park |
| Tags | autocad, bathroom, beabsicht, block, borough level, cocina, DWG, kitchen, living, plants, political map, politische landkarte, proposed urban, residence, road design, stadtplanung, straßenplanung, urban design, urban plan, zoning |
