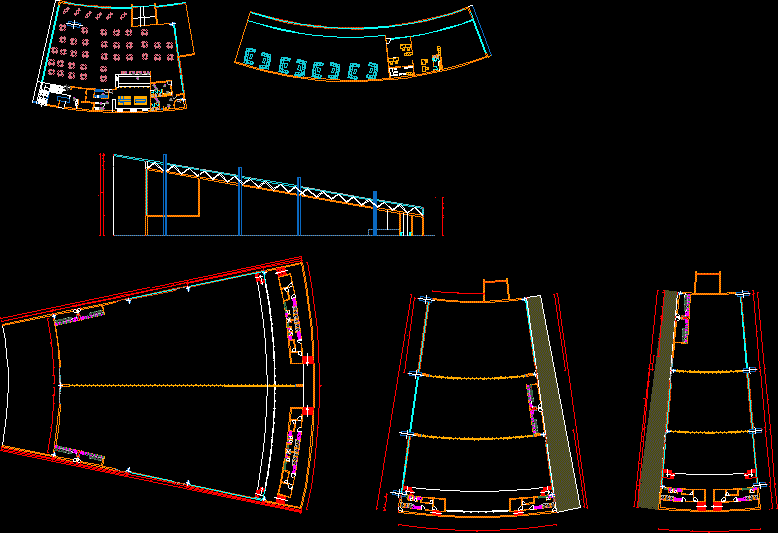
Convention Center DWG Block for AutoCAD
Convention Center One Puno preliminary work.
Drawing labels, details, and other text information extracted from the CAD file (Translated from Spanish):
teacher:, fist, University City, province, Department, district, place, architecture school city planning, Convention Center, distribution blocks, sheet:, scale:, date:, indicated, student:, flat:, theme:, July, a, architecture, drawing, arq. eliseo zapana quispe, canaza, r.c.ch., coa herrera luis g., distribution block, room for, s.s.h.h., stage., dressing rooms, s.s.h.h., dressing rooms, stage., Stainless steel high cabinet projection, projection, teacher:, fist, University City, province, Department, district, place, architecture school city planning, Convention Center, second floor layout cut, sheet:, scale:, date:, indicated, student:, flat:, theme:, July, a, architecture, drawing, arq. eliseo zapana quispe, canaza, r.c.ch., coa herrera luis g., cutting block, second floor layout, dinning room, kitchen, bar, s.s.h.h., hall, of distribution second floor block, will be, administration, hall, Secretary, distribution block, teacher:, fist, University City, province, Department, district, place, architecture school city planning, Convention Center, block distribution, sheet:, scale:, date:, indicated, student:, flat:, theme:, July, a, architecture, drawing, arq. eliseo zapana quispe, canaza, r.c.ch., coa herrera luis g., living room for people, s.s.h.h., stage., dressing rooms, stage., dressing rooms, main hall
Raw text data extracted from CAD file:
| Language | Spanish |
| Drawing Type | Block |
| Category | City Plans |
| Additional Screenshots |
 |
| File Type | dwg |
| Materials | Steel |
| Measurement Units | |
| Footprint Area | |
| Building Features | |
| Tags | autocad, beabsicht, block, borough level, center, convention, CONVENTION CENTER, DWG, political map, politische landkarte, preliminary, proposed urban, puno, road design, stadtplanung, straßenplanung, urban design, urban plan, work, zoning |
