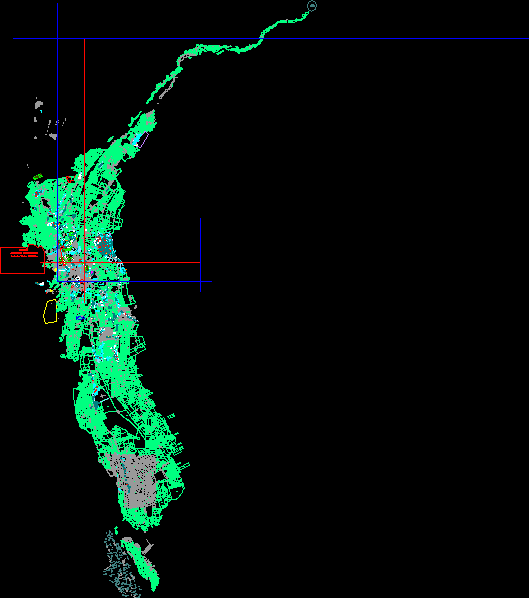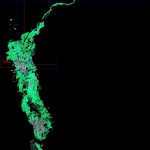
Map Ica – Manzaneo DWG Block for AutoCAD
Ica map with all its districts districts, showing her apples avenues and so on.
Drawing labels, details, and other text information extracted from the CAD file:
consulta, sol de, huacachina, sol de, ch j. matias m., ch a. valdelomar, urb. san joaquin, pv tepro saraja, a.h. señor de los milagros, ah santa rosa de lima, pv tepro oasis, pv tepro señor de luren, pv tepro sr. de luren ii etapa, c.h. servulo, gutierrez, urb. pedreros, botijera, angulo sur, a.h. micaela bastidas, a.h. danmif. del fenomeno, del niño sector ii, area la angostura sector remanente, ah señor de luren, pv tepro sr. luren ii etapa, pv tepro sr. luren etapa, upis el huarango tierra prometida, c.p. los acuaches, prop. terceros, ubigeo, ficha, ubigeo, ficha, ubigeo, ficha, ubigeo, ficha, ubigeo, ficha, ubigeo, ficha, ubigeo, ficha, ubigeo, ficha, ubigeo, ficha, ubigeo, ficha, ubigeo, ficha, ubigeo, ficha, ubigeo, ficha, prop. terceros, ubigeo, ficha, ubigeo, ficha, ubigeo, ficha, ubigeo, ficha, ubigeo, ficha, ubigeo, prop. terceros, ubigeo, prop. terceros, ficha, ubigeo, ficha, ubigeo, ficha, prop. terceros, ubigeo, ficha, ubigeo, ficha, ubigeo, ficha, ficha, ubigeo, ficha, ficha, ubigeo, ficha, ubigeo, ficha, ficha, ubigeo, ficha, ubigeo, ficha, ubigeo, ficha, ubigeo, ficha, ubigeo, ficha, ubigeo, ficha, ubigeo, ficha, prop. terceros, ficha, prop. terceros, prop.terceros, prop. terceros, prop.terceros, prop. terceros, ficha, prop. terceros, ficha, prop. terceros, prop.terceros, ficha, prop. terceros, prop. terc., ubigeo, prop. terceros, ficha, prop. terceros, ficha, prop. terceros, a.s.p.v. santa rosa de lima etp., area remanente san joaquin iv, urb. san antonio, a.h. señor de luren iv etapa, p.j. fernando leon de vivero etapa, a.h. los medanos, c.p. los angeles, c.p nuestra señora de guadalupe, area remanente, la angostura sector area remanente, damnificados de ica, p.v. asociacion de inquilinos, parcela, la angostura sector, urb. san joaquin ii etapa zona, san joaquin iv etapa, zona, botijera, angulo sur, botijera, angulo sur, botijera, angulo sur, botijera, angulo sur, botijera, angulo sur, botijera, angulo sur, botijera, parcela, c.p. la valencias, c.p. manco capac, c.p. jauranga, c.p. pampa los levanos, c.p el limon, c.p. quilloay, c.p. alto santa catalina, c.p. longar, c.p. alto callao, c.p. yajasi, c.p. chaipes, c.p. tallamana, p.m.c.u.i.s. cesar vallejo, urb. san joaquin etapa, a.h. p.v. niño, c.p. san joaquin viejo, c.p. el cambio, c.p. collazos, c.p. tres esquinas, c.p. camino de los reyes, c.p. garganto, c.p. san rafael de aguaguana, c.p. pariña grande, c.p. pongo de los zegarras, c.p. pongo chico, c.p. santiago, urb. pop. sebastian barranca, c.p. santiago, c.p. la victoria, c.p. saraja, c.p. los lunas, c.p. los mendozas, agro industrial parcelas yb, c.p. yanquiza, c.p. los piscontes, c.p. la solano, p.v. de marzo, c.p. lujaraja, c.p. huamanguilla, c.p. orongo, c.p. pongo grande, c.p. mayuries, angulo sur, c.p. la venta, p.v. de enero, a.h. de julio, la tinguiña sub zona, tepro los angeles, a.h. virgen asunta, tepro san martin, a.h. virgen del carmen, mollendo maurtua, mollendo maurtua vi, mollendo maurtua vii, a.h. remod. mollendo maurtua, mollendo maurtua vi, p.j. alfonso ugarte zona, p.j. botijera de angulo norte, pj alfonso ugarte, tepro ecologico, c.p. santiago, c.p. cantoral, centro poblado tate, c.p. pariña chico, c.p. yaurilla, c.p. los aquijes, a.h. confraternidad, lo
Raw text data extracted from CAD file:
| Language | English |
| Drawing Type | Block |
| Category | City Plans |
| Additional Screenshots |
 |
| File Type | dwg |
| Materials | Wood |
| Measurement Units | |
| Footprint Area | |
| Building Features | Car Parking Lot, Garden / Park |
| Tags | apples, autocad, avenues, beabsicht, block, borough level, districts, DWG, ica, manzaneo, map, political map, politische landkarte, proposed urban, road design, showing, stadtplanung, straßenplanung, urban design, urban plan, zoning |
