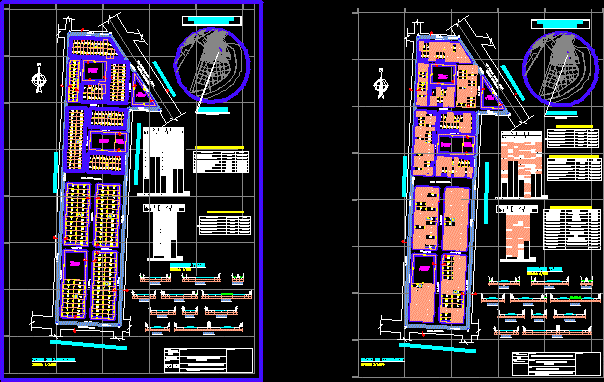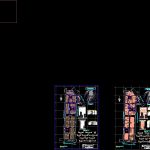
Rating Correction Urban DWG Block for AutoCAD
QUALIFICATION RECTIFYING urban
Drawing labels, details, and other text information extracted from the CAD file (Translated from Galician):
section, section, z.c., section, section, section, section, section, section, section, section, section, avenue without name, general picture of areas, description, percentage, area, area of commerce, esc., location, albarracin, dist. gregory, cpm.leguia, housing association, they came, pampas de, tacna region., housing association, lotion plane, scale:, street, municipal avenue, via ferrea tacna arica, street, street no, av. the Bohemian tacneña, street, passage number, street, recreation no, m.l., m.l., recreation no, trade, m.l., total area of contributions, area single-family housing, area housing workshop, traveling roads, total area, mza., area, lt., mza., lt., area, area, lt., lt., mza., area, lots housing workshop, totals, picture of apple sands, workshop, housing, area, mza., area, lt., lt., area, area, mza., area, lt., lt., area, area, lt., mza., lots single-family housing, lt., mza., lt., mza., picture of apple sands, apple, total, road sections, scale:, property limit, street, street, plane of:, project:, owner:, date:, plane no .:, autocad, drawing cad .:, scale:, location:, Nov. of it, architect, rectification of habilitation, urban, lotion location secc roads, totals, distrito gregorio albarracin provincia, avenue without name, esc., location, albarracin, dist. gregory, cpm.leguia, housing association, they came, pampas de, tacna region., housing association, lotion plane, scale:, street, municipal avenue, via ferrea tacna arica, street, street no, av. the Bohemian tacneña, street, passage number, street, recreation no, m.l., m.l., other uses, m.l., m.l., recreation no, trade, m.l., table of contributions, description, recreation no, recreation, total area, mza., area, lt., mza., lt., area, area, lt., lt., mza., area, lots housing workshop, totals, picture of apple sands, workshop, housing, area, mza., area, lt., lt., area, area, mza., area, lt., lt., area, area, lt., mza., lots single-family housing, lt., mza., lt., mza., picture of apple sands, apple, total, road sections, scale:, property limit, street, street, plane:, project:, owner:, date:, autocad, drawing cad .:, scale:, location:, Nov. of it, architect, rectification of habilitation, urban, totals, recreation no, percentage, area, table of contributions, description, recreation no, recreation no, total area, recreation no, percentage, area, general picture of areas, description, percentage, area, area of commerce, total area of contributions, area single-family housing, area housing workshop, traveling roads, total area, distrito gregorio albarracin provincia, independent lots, description, lots number, apple, quantity, lots, independent lots, promote the mill, inade housing association, villa in august, housing partnership cheerful view, promote the mill, inade housing association, villa in august, housing partnership cheerful view, recreation no, other uses, m.l., other uses, m.l., recreation no
Raw text data extracted from CAD file:
| Language | N/A |
| Drawing Type | Block |
| Category | City Plans |
| Additional Screenshots |
 |
| File Type | dwg |
| Materials | Other |
| Measurement Units | |
| Footprint Area | |
| Building Features | Car Parking Lot |
| Tags | autocad, beabsicht, block, borough level, DWG, planning, political map, politische landkarte, proposed urban, qualification, rating, road design, stadtplanung, straßenplanung, urban, urban design, urban plan, zoning |
