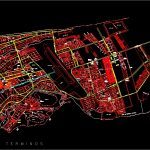
Plano Ciudad Del Carmen Campeche DWG Block for AutoCAD
Plano Ciudad del Carmen Campeche, Mexico version 2006
Drawing labels, details, and other text information extracted from the CAD file (Translated from Spanish):
court, oil club, court, Street, container, field of, school article, small square, tank, generators, quarter, DJ., street abkatum, audience, naval residence, court, swimming pool, street nohoch, inspection management, green area, Offices, machine room, Offices, gate, station, meteorological, green area, Offices, green area, green area, stand, green area, bonampak, circling, tulum, chac street, green area, stand, tank, green area, hotel, administrative building, access, entry, telecom office, green area, access, green area, parking adaministrativo ii, tree, well, green area, gate, green area, coba building, departure, medical unit, water treatment plants, green area, palenque building, green area, roof workshop, green area, water well, roofed hall, Offices, hotel pemex iii, office, hotel pemex ii, electrical, stand, gate, general file, green area, green area, Hydrants, cimex, yes, logo, stand, green area, concrete, stand, covered parking, cellar, area of climates, green area, motor generator, parking lot, green area, administration, of goods services, green area, Hydrants, climates, machines, fourth, tank, area of, gate, roundabout, the shrimp, general file, coba building, parking adaministrativo ii, inspection management, meteorological, Offices, station, green area, green area, stand, green area, gate, Offices, machine room, Offices, medical unit, gate, green area, well, tree, green area, hotel, tank, green area, hotel pemex ii, office, hotel pemex iii, Offices, roofed hall, green area, green area, DJ., quarter, generators, tank, general file, gate, water well, roof workshop, green area, palenque building, water treatment plants, access, green area, departure, entry, green area, parking lot, of goods services, administration, green area, covered parking, stand, logo, yes, cimex, Hydrants, green area, stand, electrical, access, area of, tank, fourth, machines, climates, Hydrants, motor generator, green area, area of climates, cellar, stand, Hydrants, green area, gate, concrete, telecom office, green area, workshop, general, warehouse, emergency, plant of, ccm, chlorination, shed, black, treated, carcamo, of water, shed, access, ground, of water, operation, shed, green area, influential pipe, cream, feed overflow, plant package, do not., cream, feed overflow, plant package, do not., pretreatment, Street, av. accountants, access, drill building, in construction, cyclonic mesh, shed, Street, shed, Street, Street, access, cyclonic mesh, tank, high, cyclonic mesh, Garrison, Street, water well, Garrison, Street, access, cyclonic mesh, Street, Garrison, rmso, access, Street, access, base of, concrete, access, quarter, tests, of pressure, fixed, lift truck, cellar, weighing machine, cellar, bath, fitting room, cables, workshop, cyclonic mesh, project carita t.i., shed, perimeter wall, drilling, shed, cyclonic mesh, concrete, patio for storage, shed, gafa, cellar, Street, to project, Garrison, area, from laboratory, rmne, general file, exploration cantarell, of informatica cintoteca, technical coordination, parking lot, water well, cyclonic mesh, stand, Garrison, cyclonic mesh, Street, and
Raw text data extracted from CAD file:
| Language | Spanish |
| Drawing Type | Block |
| Category | City Plans |
| Additional Screenshots |
 |
| File Type | dwg |
| Materials | Concrete |
| Measurement Units | |
| Footprint Area | |
| Building Features | A/C, Pool, Deck / Patio, Car Parking Lot, Garden / Park |
| Tags | autocad, beabsicht, block, borough level, carmen, ciudad, del, DWG, mexico, plano, political map, politische landkarte, proposed urban, road design, stadtplanung, straßenplanung, urban design, urban plan, version, zoning |
