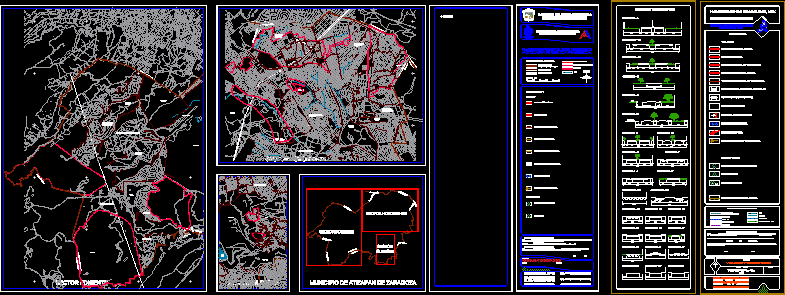
Road Atizapan Of Zaragoza Edo – Mexico DWG Block for AutoCAD
Road and transport in Atizapan of Zaragoza
Drawing labels, details, and other text information extracted from the CAD file (Translated from Spanish):
prd, symbology, single family dwelling, multi-family housing, road distributor, current road, conflicting point, cross section, lack of continuity, ing. godofredo vallejo ojeda, basic symbology, meters, member of the plan of population center of acolman approved by the h. state legislature, the lic. in charge of the office of the senior official of the h. hereby certify that this plan is a, the decree no. the population center plan was published in the government gazette dated, inscribed under item no. volume book section of the public record of the property with, the registrar of the property attached to the municipality certifies that the present plan is, signature seal, data of approval publication, registration data, scale:, secretary of the h. town hall, constitutional municipal president, c. jose antonio saavedra coronel, c. juan fco javier garcia estrada, director of urban development public works, section x ‘, section and, section z ‘, north, section, section s’, section p ‘, section m ‘, section j ‘, section h ‘, section f ‘, concrete, section t ‘, section q ‘, section u ‘, section r ‘, section n ‘, section or ‘, date, I was born in Mexico, electric lines, of the population center, municipal boundary, pipeline, via ff.cc., terrace, section, section k ‘, section i ‘, section g ‘, plane of:, key:, asure, s. c., topographic curves, channels, River, aqueduct, secondary road of terraceria, primary roadway of terraceria, intraurban primary road, bridge s, current secondary road, primary intercity road, current regional road, h.ayuntamiento de mex., symbology, population center plan, director of urban development public works, cross-sections, municipal square, section and, section d ‘, garden, section C’, section, section, Section A’, i. or., i. m., of mex., director of urban development public works, c. juan fco javier garcia estrada, c. jose antonio saavedra coronel, constitutional municipal president, secretary of the h. town hall, scale:, plane of:, registration data, data of approval publication, signature seal, the registrar of the property attached to the municipality certifies that the present plan is, inscribed under item no. volume book section of the public record of the property with, the decree no. the population center plan was published in the government gazette dated, the lic. in charge of the office of the senior official of the h. hereby certify that this plan is a, member of the plan of population center of acolman approved by the h. state legislature, meters, north, I was born in Mexico, date, s. c., asure, key:, director of urban development public works, population center plan, symbology, h.ayuntamiento de mex., basic symbology, municipal boundary, of the population center, terrace, via ff.cc., pipeline, electric lines, of mex., topographic curves, aqueduct, River, channels, ing. godofredo vallejo ojeda, current regional road, primary road, current secondary road, bridge, lack of continuity, cross section, conflicted point
Raw text data extracted from CAD file:
| Language | Spanish |
| Drawing Type | Block |
| Category | City Plans |
| Additional Screenshots |
 |
| File Type | dwg |
| Materials | Concrete |
| Measurement Units | |
| Footprint Area | |
| Building Features | Car Parking Lot, Garden / Park |
| Tags | autocad, beabsicht, block, borough level, DWG, edo, mexico, political map, politische landkarte, proposed urban, Road, road design, stadtplanung, straßenplanung, transport, urban design, urban plan, zoning |
