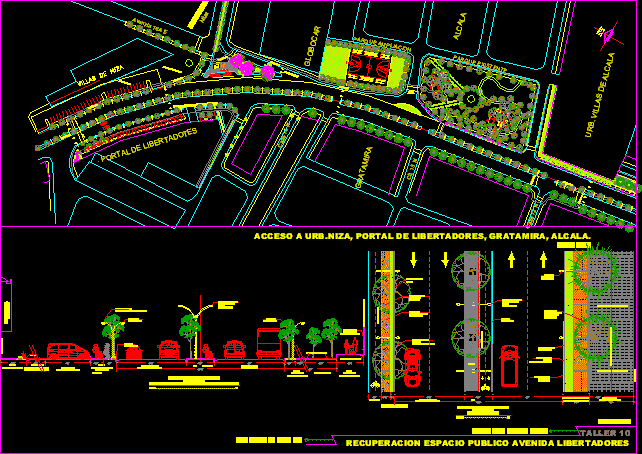
Recovery Public Space Av Libertadores DWG Block for AutoCAD
Platforms and cycle route , Terraces and togardens – Access residencial groups and residencial neighborhoods; Av. Libertadores
Drawing labels, details, and other text information extracted from the CAD file (Translated from Spanish):
ford, recovery public space avenue liberators, workshop, tutor: arq. roberto duplat, by: monica i. gomez king, scale, urbanization, Nice, Street, cll., Street, avenue, thankful, alcala, globocar, Nice villas, freedoms portal, via interior, nice access, access liberators portal, commercial terrace, rainwater channel, existing park, slowly, drops, public transport stop, urb. alcala villas, park extension, Bahia decelerator, cicloruta, relief, access, principal, cicloruta, access portal of alcala., scale, whereabouts, public bathroom, cicloruta, platform, on concrete floor, island, mts lighting, with photocell, solar, scale, entrance villas of nice liberators portal, profile avenue liberators, every mt, two way lanes, two way lanes, projected, use, house, luminary, approx., existing tree, approx. track sardinel, existing facade, textured, platform, on concrete floor, textured, luminary, approx., come to the airport, go towards the center, sardinel, specific, pedestrian walk, buttress, approx., mural in textures, floor lighting, via interior, Nice villas set, textured pavement, parking lot, textured pavement, platform, in ceramic floor, garden xerofilo, place stone, Commercial use, residential use, cicloruta, cicloruta, platform, on concrete floor, textured, floor lighting, bicycle lane, platform, temporary commercial terrace, line projection covered terraces, facing, valance, gray, each, sardinel, specific, dilatation, change of direction, according to pattern, brick, of singing, sub base in concrete, walk brick toiletry, in concrete sub-base, island, two way lanes, parking lot, come to the airport, commercial terrace, garden xerofilo, brick, of singing, sub base in concrete, garden xerofilo, fuscia color, valance, gray, each, mts lighting, with photocell, solar, every mt, native tree, approx., track sardinel, every mt, luminary, approx., every mt, walk brick toiletry, in concrete sub-base, Related searches, projected, temporary commercial terrace, cicloruta, bicycle lane, scale, colors, gray, orange, green, fuscia, gray, coffee, Red, blue, green
Raw text data extracted from CAD file:
| Language | Spanish |
| Drawing Type | Block |
| Category | City Plans |
| Additional Screenshots |
 |
| File Type | dwg |
| Materials | Concrete |
| Measurement Units | |
| Footprint Area | |
| Building Features | Car Parking Lot, Garden / Park |
| Tags | access, autocad, av, beabsicht, block, borough level, cycle, DWG, groups, libertadores, neighborhoods, platforms, political map, politische landkarte, proposed urban, PUBLIC, recovery, residencial, road design, route, space, stadtplanung, straßenplanung, terraces, urban design, urban plan, zoning |
