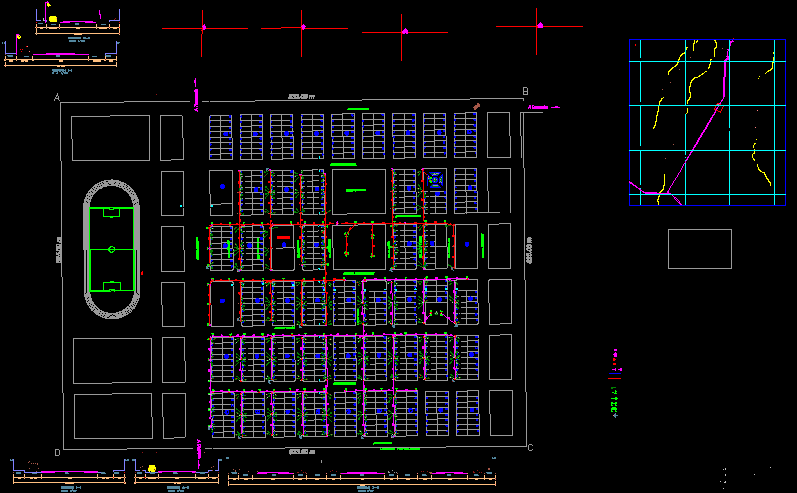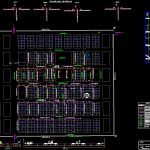
Urban Plan Pampa Sitana DWG Plan for AutoCAD
Urban plane of Pampa Sitana – Locumba
Drawing labels, details, and other text information extracted from the CAD file (Translated from Galician):
path, scale:, section, warranty, path, track, warranty, section, scale:, path, warranty, track, warranty, avenue oconchay, reservation, area, reserved, area, processing, downtown, locumba avenue, talaca avenue, cambaya avenue, candarave avenue, avenue jorge basadre, local, terminal, buses, education, calle san pedro, street looks, ilabaya street, aricota street, touch street, municipal location, of January, plaza de armas, street turns, chululuni street, street camilaca, area, reserved, touch it, downtown, of collection, reserved, area, pallate avenue, avenida buenavista, hotel, market, church, reservation, area, n.m., to walk, path, warranty, track, warranty, path, garden, warranty, track, garden, warranty, track, warranty, scale:, section, amusements, park, church, Adventist, local, p.n.p, communal, local, governance, health post, locumba, area, reserved, area, reserved, area, reserved, area, reserved, area, reserved, area, reservation, reserved, area, avenue tacna, urbicad s.a, transport, home run, centrifuged reinforced concrete pole of projection, Centrifuged armed concrete pole m. projected, type of armed, Retained simple designed retainer, sub projected aerial station, symbol, description, projected self-supporting conductor sp ap, Centrifuged armed concrete pole m. projected, s.p., total, a.p, s.p, a.p, circuit, i.e., intensity, load box, type of charge, power, power, c.e. kw, s.e., c.e., utm coordinates, vertice, north, this one, touch it, to walk, Pan American, n.m., touch it, Cond. fall down, project:, owner, populated center pampa sitana, scale:, flat, dib., j. toledo z., dis, rev., apr., date:, pampa sitana dist locumba prov. jorge basadre depto. tacna, Location:, s.p, a.p, total, a.p, s.p, s.p, a.p, s.p., total, pastoral c. a. sugar with projecting luminaire, pastoral diám., with projecting luminaire, well ground, self-supporting driver projected ap, warranty, path, section, scale:, track, warranty, path, path, warranty, section, scale:, track, warranty, Cond. fall down, s.e., Cond. fall down, s.e., Cond. fall down, s.e., Cond. fall down, s.e., Cond. fall down, unifilar diagram, c.e., c.e., c.e., pastoral c. a. projected luminaire sugar, coliceo sitana, s.e., a.p, s.p
Raw text data extracted from CAD file:
| Language | N/A |
| Drawing Type | Plan |
| Category | City Plans |
| Additional Screenshots |
 |
| File Type | dwg |
| Materials | Concrete |
| Measurement Units | |
| Footprint Area | |
| Building Features | Car Parking Lot, Garden / Park |
| Tags | autocad, beabsicht, borough level, DWG, plan, plane, political map, politische landkarte, proposed urban, road design, stadtplanung, straßenplanung, urban, urban design, urban plan, zoning |
