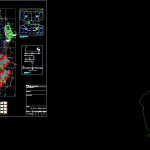
Urban Project – Venezuela DWG Full Project for AutoCAD
Urban Project – Venezuela
Drawing labels, details, and other text information extracted from the CAD file (Translated from Spanish):
basic education, playground, of years, section of the future road, be intimate, dinning room, hab. principal, room, be intimate, living room, kitchen, kitchen, kitchen, hab. principal, kitchen, dinning room, hab. principal, room, hab. principal, be intimate, room, be intimate, living room, room, roof projection, mts, mts., mts, preschool education, playground, of years, playground, of years, basic education, of years, playground, of years, tank, commercial area, david palacios, owner:, scale:, title:, address:, drawing:, sheet series:, sheet number:, plant set, scale, track sections, section of internal road ii, main track section, mts, mts., mts, building type plant, scale, apartment, facade, scale, color thickness, not color, please respect this configuration, of the pens for plotting, configuration of the pens for plotting, plotting scale, content:, parceling with original topography, plan no., date:, scale:, drawing:, design:, owner:, only, zuata edo. aragua, Location, the victory, Saint Matthew, cagua, emb. taguayguay, beautiful view, black stick, Santa Cruz, tourist, Maracay, zuata, emb. from, zuata, Location, Notes:, total raised area of the land has., ptos, coordinates, in total plots, plot area per unit, area used by urbanism has., area without using reservation has., area reserved educational project has., percentage of green areas
Raw text data extracted from CAD file:
| Language | Spanish |
| Drawing Type | Full Project |
| Category | City Plans |
| Additional Screenshots |
 |
| File Type | dwg |
| Materials | |
| Measurement Units | |
| Footprint Area | |
| Building Features | Car Parking Lot |
| Tags | autocad, beabsicht, borough level, DWG, full, political map, politische landkarte, Project, proposed urban, road design, stadtplanung, straßenplanung, urban, urban design, urban plan, Venezuela, zoning |
