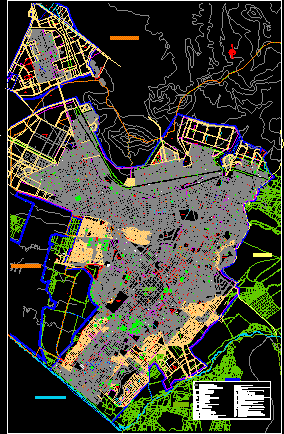
Trujillo Plane DWG Block for AutoCAD
Trujillo Plane
Drawing labels, details, and other text information extracted from the CAD file (Translated from Spanish):
metropolitan development plan of trujillo, ing. jose murgia zannier, mayor:, arq. oscar villacorta dominguez, date:, of the urban continuum of trujillo, general zoning of land uses, trujillo provincial municipality, flat:, arq. nelly amemiya hoshi, arq. flower brook frame, proposal:, regidor:, manager, scale:, drawing:, adviser:, carlos williams leon, arq. carlos pachamango martinez, September, o.m. no, plandemetru, when the source version of the same is indicated, is authorized to use this document whenever, date of issue:, version nº:, approved by:, plan nº:, note:, arq., c. caceres c., September, c. caceres c., arq., note:, plan nº:, approved by:, version nº:, date of issue:, is authorized to use this document whenever, when the source version of the same is indicated, plandemetru, o.m. no, September, arq. carlos pachamango martinez, carlos williams leon, adviser:, drawing:, scale:, manager, regidor:, proposal:, arq. flower brook frame, arq. nelly amemiya hoshi, flat:, trujillo provincial municipality, general zoning of land uses, of the urban continuum of trujillo, date:, arq. oscar villacorta dominguez, mayor:, ing. jose murgia zannier, metropolitan development plan of trujillo, date, plane of, location location, course, draft, remodeling, teachers, Park, arq. caterina tello conde ing. carlos rosario guns, business marketing seminar, its T. arq., student, arriaga priscilla, esc:, October, sheet, college, cease, valley, oo, oo, oo, oo, oo, oo, oo, oo, oo, oo, oo, oo, oo, oo, oo, oo, oo, oo, oo, oo, oo, oo, oo, oo, oo, z.r.p, oo, oo, oo, oo, oo, oo, oo, zrc, oo, oo, oo, c.s., oo, oo, oo, oo, oo, oo, oo, oo, rda, oo, oo, cemetery, stadium, Union, oo, oo, market, oo, oo, oo, oo, oo, National University, faculty, medicine, sports Complex, mansiche, oo, club, oo, oo, oo, oo, fit for, zhr, oo, oo, oo, oo, oo, oo, oo, z.a., oo, oo, oo, oo, oo, oo, oo, oo, oo, oo, oo, oo, oo, oo, oo, oo, oo, oo, oo, oo, oo, oo, cs, oo, cemetery, oo, cs, oo, p.z.m., oo, oo, oo, oo, oo, oo, oo, oo, oo, oo, oo, oo, oo, oo, oo, oo, oo, oo, oo, oo, oo, oo, oo, oo, oo, oo, oo, oo, oo, oo, oo, oo, oo, oo, oo, oo, oo, oo, oo, oo, oo, oo, oo, oo, oo, oo, oo, oo, oo, oo, oo, oo, oo, oo, oo, oo, oo, oo, oo, oo, oo, oo, oo, oo, oo, oo, oo, oo, oo, oo, oo, oo, oo, oo, oo, oo, oo, oo, oo, oo, oo, oo, oo, oo, zrp, oo, zrp, oo, oo, zrp, oo, oo, oo, oo, cs, oo, oo, oo, cs, zrp, oo, oo, oo, oo, oo, rc, oo, oo, pzm, oo, oo, oo, oo, oo, cs, oo, cs, oo, oo, oo, cs, oo, rc, oo, cs, oo, oo, cs, oo, cs, rp, oo, oo, oo, oo, oo, fox, oo, t.t.t., cs, cs, oo, oo, cs, oo, oo, from Trujillo, oo, but not in the type of use, neighborhood park deprtivo, medical post, special uses not included in other items, reservation defined by, berrio market, wholesale market, zonal market, reservation defined by, zonal park, rec area
Raw text data extracted from CAD file:
| Language | Spanish |
| Drawing Type | Block |
| Category | City Plans |
| Additional Screenshots |
 |
| File Type | dwg |
| Materials | Other |
| Measurement Units | |
| Footprint Area | |
| Building Features | Pool, Car Parking Lot, Garden / Park |
| Tags | autocad, beabsicht, block, borough level, DWG, plane, political map, politische landkarte, proposed urban, road design, stadtplanung, straßenplanung, trujillo, urban design, urban plan, zoning |
