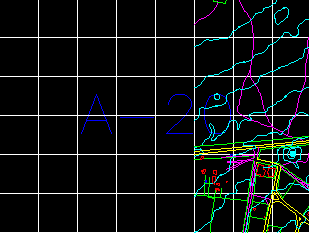ADVERTISEMENT

ADVERTISEMENT
Plane Maracaibo City – Venezuela DWG Model for AutoCAD
Planes of Maracaibo by quadrants this is the lot A. To unify all the modelsa new file should open up and insert each file wirh the insert bench mark 0;0; 0
| Language | Other |
| Drawing Type | Model |
| Category | City Plans |
| Additional Screenshots | |
| File Type | dwg |
| Materials | |
| Measurement Units | Metric |
| Footprint Area | |
| Building Features | |
| Tags | autocad, beabsicht, borough level, city, DWG, file, insert, lot, maracaibo, model, open, plane, PLANES, political map, politische landkarte, proposed urban, quadrants, road design, stadtplanung, straßenplanung, urban design, urban plan, Venezuela, zoning |
ADVERTISEMENT
