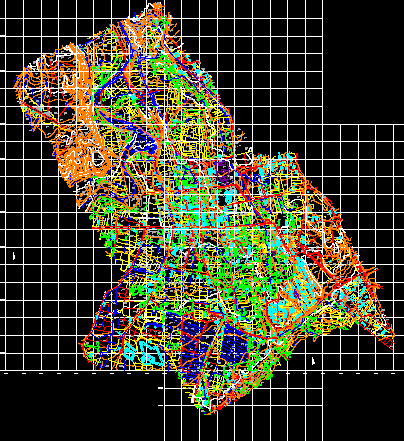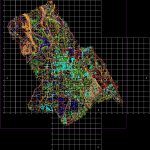
Plane San Pedro De Atacama DWG Block for AutoCAD
San Pedro de Atacama – Plane – II region – Chile
Drawing labels, details, and other text information extracted from the CAD file (Translated from Spanish):
E.g., University of serena, Architectural department, School architecture, Faculty of Engineering, The urban equipment of the neighborhood scale, The measure of the scale magnitude of the urban, Happening in the public relation space act, The work as a form of spatial expression, Materiality in his nobility language, fire, charge, Workshop urban equipment, urban equipment, Carolina iribarren, Enrique saw m. Fransisco broquedis, Content sheet, place, Iv region of coquimbo chile, San Pedro de Atacama, Location:, context, teachers, Architects, student, Sheet no, scale, date, north, Site map esc, Site plan, Faculty of Engineering, School architecture, Materiality in his nobility language, The work as a form of spatial expression, Architectural department, Happening in the public relation space act, The measure of the scale magnitude of the urban, The urban equipment of the neighborhood scale, fire, University of serena, San Pedro de Atacama, Iv region of coquimbo chile, urban equipment, charge, place, Enrique saw m. Fransisco broquedis, Architects, teachers, Judith Vargas a., Location:, Workshop urban equipment, context, Content sheet, student, north, Sheet no, date, scale, Site plan
Raw text data extracted from CAD file:
| Language | Spanish |
| Drawing Type | Block |
| Category | City Plans |
| Additional Screenshots |
 |
| File Type | dwg |
| Materials | |
| Measurement Units | |
| Footprint Area | |
| Building Features | Car Parking Lot |
| Tags | autocad, beabsicht, block, borough level, chile, de, DWG, ii, pedro, plane, political map, politische landkarte, proposed urban, region, road design, san, stadtplanung, straßenplanung, urban design, urban plan, zoning |
