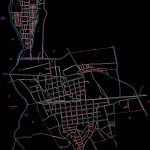
Plane City Fortin De Las Flores – Veracruz – Mexico DWG Block for AutoCAD
Fortin de las Flores plane – Veracruz -México
Drawing labels, details, and other text information extracted from the CAD file:
tiberias, betabara, galilea, monte salas, agsa, limite visual, samaria, and jordan, gustavo das, monte salas, el mirador, fco javier clavijero, g. prieto, and. rev., belizario, aguilar, candido, and avila camacho, alberto tejeda, insurgentes, and azueta, and juan soto, and crispin virgen reyes, ruiz cortinez, lucio blanco, miguel aleman, ignacio zaragoza, finca, fortin, cordoba, monte blanco, av., fortin de las flores, priv., popocatepetl, jorullo, popocatepetl, priv, malinche, priv, metlac, maltrata, carretera federal cordoba, zongolica, sierra de, ff cc, cjon, pte, norte, las animas, pirv., arimatea, flores, poniente, rio, ff cc orizaba, orizaba, villa union, av popocatepetl, borrego, cerro del, sep, malinche, ajusco, malinche, cofre de perote, ote, telmex, pte, ajusco, priv, huatusco, priv, jorullo, priv, mata larga, iztacziuatl, huatusco, av cordoba, calle, cjon del retorno, palo alto, calle sur, norte, dif, banco, oriente, banco, shcp, norte, sur, norte, sur, norte, sur, norte, correo, cjon, calle, sur, norte, poniente, cjon, priv lagunes, pte, norte, orizaba, betania, bettel, judea, eva garcia, boulevard mtro samuel joaquin, galilea, israel, animas, priv las, oriente, av ote, norte, poniente, sarh, pte, priv, av pte, prol calle, priv jonotal, priv av, jonotal, rancho, ote, nevado de toluca, autopista heroica cordoba, limite, limite granja, cjo posada loma, posada loma, cjon, ff cc cordoba, la llave, rancho, rural, urbano, rural, rural, mpio ixtaczoquittlan, municipio, ixtaczoquitlan, rural, mpio fortin, rural, urbano, rural
Raw text data extracted from CAD file:
| Language | English |
| Drawing Type | Block |
| Category | City Plans |
| Additional Screenshots |
 |
| File Type | dwg |
| Materials | |
| Measurement Units | |
| Footprint Area | |
| Building Features | Car Parking Lot |
| Tags | autocad, beabsicht, block, borough level, city, de, DWG, flores, las, mexico, plane, political map, politische landkarte, proposed urban, road design, stadtplanung, straßenplanung, urban design, urban plan, veracruz, xico, zoning |
