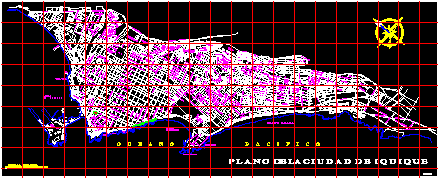ADVERTISEMENT

ADVERTISEMENT
Urban Plane Iquique – Chile DWG Block for AutoCAD
Iquique urban plane – Chile
Drawing labels, details, and other text information extracted from the CAD file (Translated from Spanish):
you., M. to., Cb., Ok, Pje, Pje, P. from, Sn., Pje, Father stolen, Pje, or. N. to. P., business, Port of chile, J. J., F. to., Singing perez, Iquique dock, dock, fiscal, J. J., of the, the blackboards, Chaucer, graphic scale, the roses, Plaza prat, square, Condell
Raw text data extracted from CAD file:
| Language | Spanish |
| Drawing Type | Block |
| Category | City Plans |
| Additional Screenshots |
 |
| File Type | dwg |
| Materials | |
| Measurement Units | |
| Footprint Area | |
| Building Features | |
| Tags | autocad, beabsicht, block, borough level, chile, DWG, plane, political map, politische landkarte, proposed urban, road design, stadtplanung, straßenplanung, urban, urban design, urban plan, zoning |
ADVERTISEMENT
