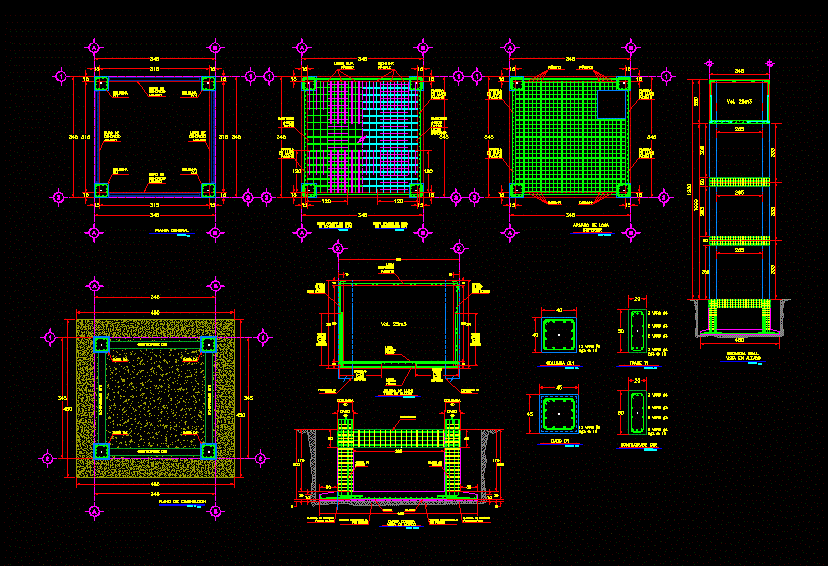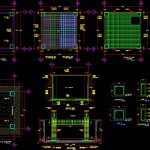
Design Elevated Tank 25m3 DWG Block for AutoCAD
Planes Elevated Tank design capacity of 25m3
Drawing labels, details, and other text information extracted from the CAD file (Translated from Spanish):
In engineering mario a. Red morain. Specialist in structures. Sur col. Groves of loma bella pue. C.p. Tels., Of the plane, Dimensions in, column, Reinforced concrete wall, column, Reinforced concrete wall, column, Reinforced concrete wall, column, Reinforced concrete wall, Barbeque on wall, Lechi inf., Bed sup., Upper bed sticks, Canes, Barbeque on wall, Parrillate in wall, Upper slab, Bottom bed, Column projection, Parrillate in wall, Column projection, Upper bed, Upper bed bast, Inner bed cane, dice, Contratrabe ctr, dice, Contratrabe ctr, Upper bed, Interior bed, Bylayer, Byblock, global, Elevation view, Running shoe, column, dice, Concrete template, column, dice, Concrete template, Compacted ground to the proctor, Contratrabe, general plant, Cms, Half-armed slab, Cms, higher, Slab reinforcement, Cms, Foundation plan, Cms, Elevation view, Geometia gral., Cms, column, Cms, dice, Cms, Lock, Cms, Contratrabe ctr, Cms, Vars, Elevation view, Armed with a wall, Vars, Half-armed slab, Cms, Vars, Vol.
Raw text data extracted from CAD file:
| Language | Spanish |
| Drawing Type | Block |
| Category | Water Sewage & Electricity Infrastructure |
| Additional Screenshots |
 |
| File Type | dwg |
| Materials | Concrete |
| Measurement Units | |
| Footprint Area | |
| Building Features | |
| Tags | autocad, block, capacity, Design, distribution, DWG, elevated, elevated tank, fornecimento de água, kläranlage, l'approvisionnement en eau, PLANES, reservoirs, supply, tank, treatment plant, wasserversorgung, water |
