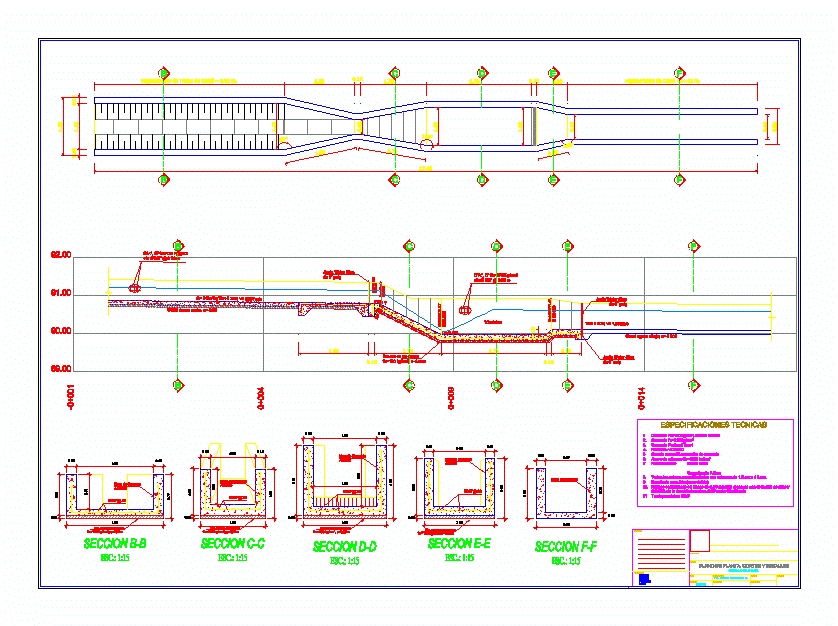
Falling Leaning; Hydraulics DWG Detail for AutoCAD
Details – specifications – sizing – Construction cuts
Drawing labels, details, and other text information extracted from the CAD file (Translated from Spanish):
Of channel length m., Of channel m., Technical specifications, Concrete concrete concrete cement portland type ratio cured with additive concrete healer reinforcing steel coating walls cementitious foundation all edges will be bevelled with ochavos of cm cm. Filling formwork compacted in layers until reaching a density not less than the maximum density of the modified proctor overlap, P.c., P.t., Water channel, Water channel, Channel path improvement m., Channel improvement m., Water stop in., Concrete floor, New, Reinforced concrete wall, Section esc .:, Concrete floor, New, Reinforced concrete wall, Concrete floor, New, Section esc .:, Reinforced concrete wall, Concrete floor, New, Section esc .:, Concrete floor, New, Reinforced concrete wall, Section esc .:, concrete wall, district:, province:, Apartment, review:, Detail plane details, Cad:, flat:, draft:, Indicated, scale:, Ing. Carlos hernandez q., designer:, reviewed:, date:, approved:, sheet:, district:, Location:, Sloping fall
Raw text data extracted from CAD file:
Drawing labels, details, and other text information extracted from the CAD file (Translated from Spanish):
Of channel length m., Of channel m., Technical specifications, Concrete concrete concrete cement portland type relationship cured with additive concrete healer reinforcing steel coating walls cementitious foundation all edges will be bevelled with cm cm. Filling formwork filled in layers up to a density of not less than the maximum density of the modified proctor overlap, P.c., P.t., Water channel, Water channel, Channel path improvement m., Channel improvement m., Water stop in, Concrete floor, New, Reinforced concrete wall, Section esc .:, Concrete floor, New, Reinforced concrete wall, Concrete floor, New, Section esc .:, Reinforced concrete wall, Concrete floor, New, Section esc .:, Concrete floor, New, Reinforced concrete wall, Section esc .:, concrete wall, district:, province:, Apartment, review:, Detail plane details, Cad:, flat:, draft:, Indicated, scale:, Ing. Carlos hernandez q., designer:, reviewed:, date:, approved:, sheet:, district:, Location:, Sloping fall
Raw text data extracted from CAD file:
| Language | Spanish |
| Drawing Type | Detail |
| Category | Water Sewage & Electricity Infrastructure |
| Additional Screenshots |
 |
| File Type | dwg |
| Materials | Concrete, Steel, Other |
| Measurement Units | |
| Footprint Area | |
| Building Features | A/C, Car Parking Lot |
| Tags | autocad, construction, cuts, DETAIL, details, distribution, DWG, fornecimento de água, hydraulics, kläranlage, l'approvisionnement en eau, leaning, sizing, specifications, supply, treatment plant, wasserversorgung, water |
