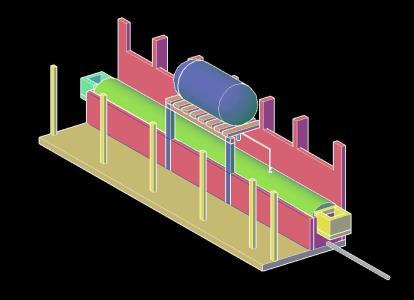
And Biodigestor 3D DWG Model for AutoCAD
BIODIGESTOR 3D and 2D; DIEMSIONES OF BIODIGESTOR; TO TRANSFORM ANIMAL MANURE IN BIO FERTILIZER AND BIOFUELS. RURAL CONTRUCCIONES
Drawing labels, details, and other text information extracted from the CAD file (Translated from Spanish):
draft:, Location, flat:, Lev.top., drawing:, consultant:, date:, may, scale:, Indicated, Lto, Dpto .:, Toribio rodriguez de mendoza, National University, Amazon, Chachapoyas, Prov .:, Dist, Chachapoyas, place:, a T, sheet, Slab lightened level beams, Lightened beams day, Design rule, concrete, Steel grade fy, Bevelled beam cm, Slabs, Technical specifications, Fc beams, overload, Coatings, Demoulding time, technical rules, Earthquake resistant design standard, National building regulations, Sophisticated terrain:, Ing. Ryan anibal poquioma gamarra, Reg. Cip nº, Construction of the biotechnology laboratory, Reproduction genetic improvement in university, National toribio rodriguez de mendoza, feathers, Cyan, net, Yellow, green, Blue, magenta, rest, legend, Cargo tank, Loading pipe, Discharge tank, Discharge pipe, Total discharge pipe, Biodigestor dome, Tecnopor, gasometer, Reinforcement column, General key, pressure regulator, Cartridge to remove, Security key, Back wall, Lightened beams day, Design rule, concrete, Steel grade fy, Bevelled beam cm, Technical specifications, Fc beams, Coatings, Demoulding time, technical rules, Earthquake resistant design standard, National building regulations, Sn esc, Detail columns, legend, Discharge tank, Discharge pipe, Total discharge pipe, Biodigestor dome, Tecnopor, gasometer, Reinforcement column, General key, pressure regulator, Back wall, Npt., Onduline cover, Channel of, Rainwater, Mesh protection, Wood slats, Wood ribbons, tight, Details of roof structure, Esc:, Lightened beams day, Design rule, concrete, Steel grade fy, Bevelled beam cm, Technical specifications, Fc beams, Coatings, Demoulding time, technical rules, Earthquake resistant design standard, National building regulations, Sn esc, Detail columns, beam, Typical detail of beams columns, beam, column, elevation, beam, beam, plant, beam, plant, beam, plant, typical, Upper reinforcement, Lower reinforcement, In beams slabs, Reinforcing splices, Schematic detail, feathers, Cyan, net, Yellow, green, Blue, magenta, rest
Raw text data extracted from CAD file:
Drawing labels, details, and other text information extracted from the CAD file (Translated from Spanish):
draft:, Location, flat:, Lev.top., drawing:, consultant:, date:, may, scale:, Indicated, Lto, Dpto .:, Toribio rodriguez de mendoza, National University, Amazon, Chachapoyas, Prov .:, Dist, Chachapoyas, place:, a T, sheet, Slab lightened level beams, Lightened beams day, Design rule, concrete, Steel grade fy, Bevelled beam cm, Slabs, Technical specifications, Fc beams, overload, Coatings, Demoulding time, technical rules, Earthquake resistant design standard, National building regulations, Strenuous of terrain:, Ing. Ryan anibal poquioma gamarra, Reg. Cip nº, Construction of the biotechnology laboratory, Reproduction genetic improvement in university, National toribio rodriguez de mendoza, feathers, Cyan, net, Yellow, green, Blue, magenta, rest, legend, Cargo tank, Loading pipe, Discharge tank, Discharge pipe, Total discharge pipe, Biodigestor dome, Tecnopor, gasometer, Reinforcing column, General key, pressure regulator, Cartridge to remove, Security key, Back wall, Lightened beams day, Design rule, concrete, Steel grade fy, Bevelled beam cm, Technical specifications, Fc beams, Coatings, Demoulding time, technical rules, Earthquake resistant design standard, National building regulations, Sn esc, Detail columns, legend, Discharge tank, Discharge pipe, Total discharge pipe, Biodigestor dome, Tecnopor, gasometer, Reinforcing column, General key, pressure regulator, Back wall, Npt., Onduline cover, Channel of, Rainwater, Mesh protection, Wood slats, Wood ribbons, tight, Details of roof structure, Esc:, Lightened beams day, Design rule, concrete, Steel grade fy, Bevelled beam cm, Technical specifications, Fc beams, Coatings, Demoulding time, technical rules, Earthquake resistant design standard, National building regulations, Sn esc, Detail columns, beam, Typical detail of beams columns, beam, column, elevation, beam, beam, plant, beam, plant, beam, plant, typical, Upper reinforcement, Lower reinforcement, In beams slabs, Reinforcing splices, Schematic detail, feathers, Cyan, net, Yellow, green, Blue, magenta, rest
Raw text data extracted from CAD file:
| Language | Spanish |
| Drawing Type | Model |
| Category | Water Sewage & Electricity Infrastructure |
| Additional Screenshots |
  |
| File Type | dwg |
| Materials | Concrete, Moulding, Steel, Wood, Other |
| Measurement Units | |
| Footprint Area | |
| Building Features | Car Parking Lot |
| Tags | autocad, bio, biodigestor, DWG, kläranlage, model, rural, treatment plant |
