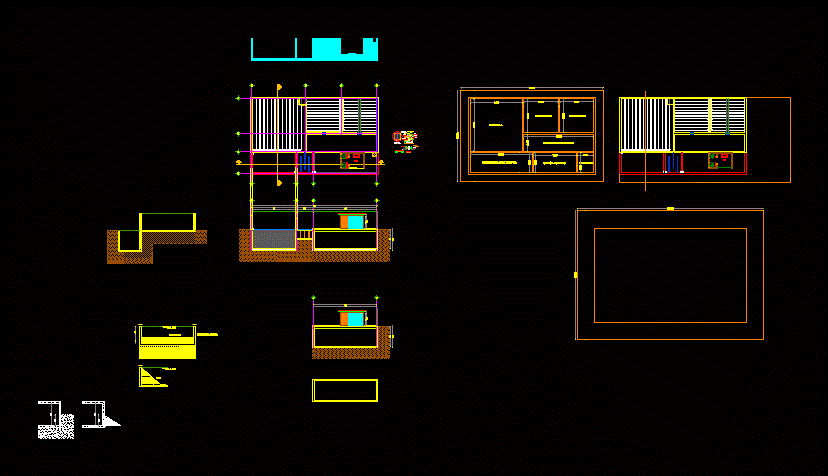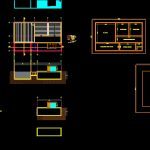
Water Treatment Plant DWG Detail for AutoCAD
Plant; cuts and details of a water treatment plant with sand filters; activated carbon chamber and lift station.
Drawing labels, details, and other text information extracted from the CAD file (Translated from Spanish):
Mexican institute of, Water technology, Architectural design of the water treatment plant, legal representative:, revised:, Dr. Isaac bonola a., graphic scale, Transverse universal of mercator, Cartographic projection:, Wgs, Datum:, draft:, sheet:, scale:, date:, Of December of, Div s.a. Of c.v., drawing:, Notes, The topographic survey was carried out with total station mark, The elevations refer to the nail, All the dimensions are given in except the, It is the responsibility of the resident of work to give different use to, Indicated on another unit., Sokkia with approach, With elevation m., Indicated on this plane., Acc .:, Mts, flat:, Property:, contract:, Construction worker:, Authorized:, Arq. Pedro adrian vida vazquez, Executive project for the modernization of the drinking water system municipality of tlaquiltenango, Armed with log cover, Cover frame, Coordinates of level banks, Dist., element, Bank table, elevation, do not., Location, Found, Nail with rondana street e. Shoe, Nail with natural washer, C. Lorenzo vazquez front shallow tank, Nail with rondana over bridge in the, November street, Nail with rondana on site of, Basin in front of the river, elevation, Div ing., Omega clamp, Set screw, Firm concrete, Square ptr of, Pvc pipe, Pvc hco. from, Perforations, Pvc hco. from, Perforations, Ccm, Chlorination, Sulfate, Angle of faith, Angle of faith, Angle of faith, Angle of faith, Clutches, Against frame, Hinges type, Barrel of, Ac sheet. To carbon, Caliber of, sill, sill, Hole for, Pinned, Angle of faith, cut, Isometric, Plant view, Acot: cm, Esc:, filter, Fla filter, Sludge concentrator, Treated water pipe, activated carbon, Chlorination, Armed detail, Acot. Mts., Esc., yam., Sand filter, yam.
Raw text data extracted from CAD file:
Drawing labels, details, and other text information extracted from the CAD file (Translated from Spanish):
Mexican Institute of, Water technology, Architectural design of the water treatment plant, legal representative:, revised:, Dr. Isaac bonola a., graphic scale, Transverse universal of mercator, Cartographic projection:, Wgs, Datum:, draft:, sheet:, scale:, date:, Of December of, Div s.a. Of c.v., drawing:, Notes, The topographic survey was carried out with total station mark, The elevations refer to the nail, All the dimensions are given in except the, It is the responsibility of the resident of work to give different use to, Indicated on another unit., Sokkia with approach, With elevation m., Indicated on this plane., Acot:, Mts, flat:, Property:, contract:, Construction worker:, Authorized:, Arq. Pedro adrian vida vazquez, Executive project for the modernization of the drinking water system municipality of tlaquiltenango, Armed registry cover, Cover frame, Coordinates of level banks, Dist., element, Bank table, elevation, do not., Location, Found, Nail with rondana street e. Shoe, Nail with natural washer, C. Lorenzo vazquez front shallow tank, Nail with rondana over bridge in the, November street, Nail with rondana on site of, Groundwater in front of the river, elevation, Div ing., Omega clamp, Set screw, Firm concrete, Square ptr of, Pvc pipe, Pvc hco. from, Perforations, Pvc hco. from, Perforations, Ccm, Chlorination, Sulfate, Angle of faith, Angle of faith, Angle of faith, Angle of faith, Stakes, Against frame, Hinges type, Barrel of, Ac sheet. Carbon, Caliber of, sill, sill, Hole for, Pinned, Angle of faith, cut, Isometric, Plant view, Acot: cm, Esc:, filter, Fla filter, Sludge concentrator, Treated water pipe, activated carbon, Chlorination, Armed detail, Acot. Mts., Esc., yam., Sand filter, yam.
Raw text data extracted from CAD file:
| Language | Spanish |
| Drawing Type | Detail |
| Category | Water Sewage & Electricity Infrastructure |
| Additional Screenshots |
 |
| File Type | dwg |
| Materials | Concrete, Other |
| Measurement Units | |
| Footprint Area | |
| Building Features | Car Parking Lot |
| Tags | autocad, carbon, cuts, DETAIL, details, DWG, filters, kläranlage, plant, sand, treatment, treatment plant, water |
