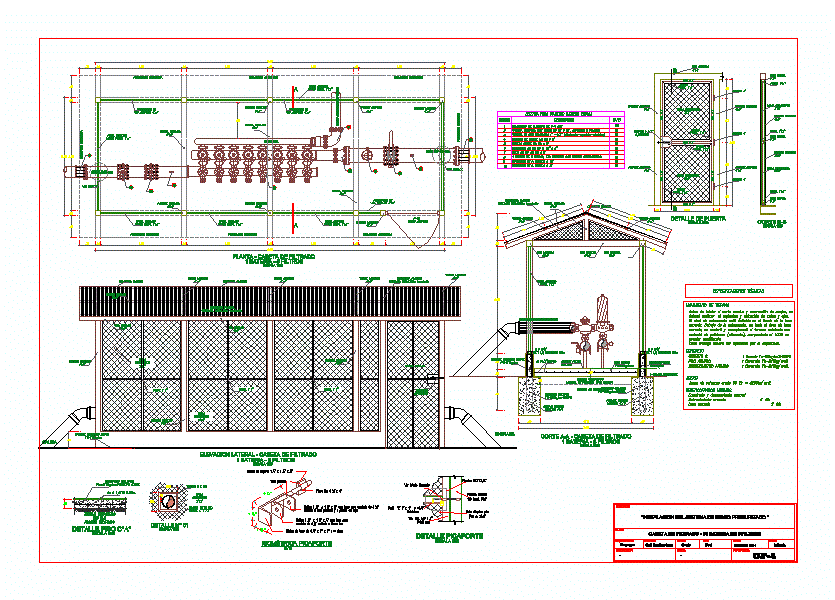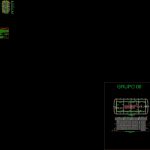
Pressurized Irrigation Filter Caseta DWG Full Project for AutoCAD
Booth filter mesh galvanized iron for pressurized irrigation projects drip or spray; includes details of filters; valves and technical specifications for installation
Drawing labels, details, and other text information extracted from the CAD file (Translated from Spanish):
your B. net. Lac, Mm., smooth, Through tube, With hole for welded padlock through tube stop plate, With pit for smooth iron welded padlock, Stop, of support, See handle detail, griddle, Var., Metal frame, profile, Galvanized mesh, Mm pipe, hinge, your B., profile, Galvanized mesh, Galvanized mesh, profile, framework, Picapor, Metal partner, Metal beam, Metal partner, Metal partner, Metal partner, profile, framework, Door detail, scale, profile, Tube redon., profile, Galvanized mesh, Galvanized mesh, Metal partner, Metal partner, group, cut, scale, detail, scale, profile, welding, Isometric latch, Technical specifications, Earth movements, Before starting the massive cutting excavation of should be carried out the stake out location of axes dimensions. The level of subgrade is defined in the bottom of the armed slab. Below the entire slab area will be cut replace the existing land with compacted loan material to the modified proctor. Each job must be approved by the supervisor., C. Concrete concrete, concrete, Fy grade reinforcing steel, steel, Minimal formwork, Formwork s, Compacted ground, Dms, Modified proctor, Concrete cycle, Floor detail, scale, Metal partner, Tub cuad., Galvanic grid galv., Handle detail, scale, Compacted ground, Dms, Modified proctor, Concrete cycle, Floor detail, scale, Tube redon., Tube redon., Filter house, Battery filters, scale, Side elevation filter house, Battery filters, scale, entry, manifold, Legend for income, code, description, Butterfly valve wafer type hd bb lever actuator, Hd bb flow meter, Check valve hd bb, Micron battery with backwash system, Cand, Bar glycerine manometer, Combined air valve, Hd bb elbow, Reduction of hd bb ø., Cut filter house, Battery filters, scale, see detail, Projection of, Metal beam, Projection of, Metal beam, Roofing project, Metal partner, Metal partner, Metal door, Roofing project, Metal partner, Metal titillary, Metal titillary, Metal panel, Profile frame, Metal panel, Profile frame, Metal panel, Profile frame, Metal panel, Profile frame, Metal partner, Metal partner, Drain outlet, Metal beam, Metal beam, Anchor, metal, Anchor, metal, Concrete cycle, Concrete cycle, Plastic ridge, Metal enclosures, Metal panel, profile, Simple concrete sardinel, Plastic ridge, Plastic cover, Corrugated, Simple concrete sardinel, Metal beam, Metal partner, Galvanized mesh, Metal beam, Metal door, entry, departure, Drain outlet, Metal titillary, profile, Metal beam, Metal partner, Metal partner, Plastic ridge, Metal enclosures, Metal titillary, Metal titillary, Plastic cover, Corrugated, latch, Metal enclosures, profile, Plastic cover, Corrugated, Roofing project, Metal partner, Metal titillary, Roofing project, Projection of, Metal beam, Metal panel, Profile frame, Metal titillary, Metal titillary, Uf transition, its T. rest, its T. rest, departure, see detail, Uf transition, Compacted ground, Loan material p.modif., Armed uprising, Polished finish, Ground of foundation, Level of subgrade, Armed slab, Filter housing filter battery, Of the pressurized irrigation system, date:, September, responsable, design, Moquegua, Department:, Gral. Sanchez cerro, province:, Omate, district:, flat:, draft:, country:, Indicated, scale:, Plane number:, Peru
Raw text data extracted from CAD file:
Drawing labels, details, and other text information extracted from the CAD file (Translated from Spanish):
your B. net. Lac, Mm., smooth, Through tube, With hole for welded padlock through tube stop plate, With padlock hole for smooth iron welding, Stop, of support, See handle detail, griddle, Var., Metal frame, profile, Galvanized mesh, Mm pipe, hinge, your B., profile, Galvanized mesh, Galvanized mesh, profile, framework, Picapor, Metal partner, Metal beam, Metal partner, Metal partner, Metal partner, profile, framework, Door detail, scale, profile, Redon tube, profile, Galvanized mesh, Galvanized mesh, Metal partner, Metal partner, group, cut, scale, detail, scale, profile, welding, Isometric latch, Technical specifications, Earth movements, Before starting the massive cutting excavation you should perform the stake out location of axes dimensions. The level of subgrade is defined in the bottom of the armed slab. Below the entire slab area will be cut replace the existing land with compacted loan material to the modified proctor. Each job must be approved by the supervisor., C. Concrete concrete, concrete, Fy grade reinforcing steel, steel, Minimal formwork, Formwork s, Compacted ground, Dms, Modified proctor, Concrete cycle, Floor detail, scale, Metal partner, Tub cuad., Galvanic grid galv., Handle detail, scale, Compacted ground, Dms, Modified proctor, Concrete cycle, Floor detail, scale, Redon tube, Redon tube, Plant house filtering, Battery filters, scale, Side elevation filter house, Battery filters, scale, entry, manifold, Legend for income, code, description, Butterfly valve wafer type hd bb lever actuator, Hd bb flow meter, Check valve hd bb, Micron battery with backwash system, Cand, Bar glycerine manometer, Combined air valve, Hd bb elbow, Reduction of hd bb ø., Cut filter house, Battery filters, scale, see detail, Projection of, Metal beam, Projection of, Metal beam, Roofing project, Metal partner, Metal partner, Metal door, Roofing project, Metal partner, Metal titillary, Metal titillary, Metal panel, Profile frame, Metal panel, Profile frame, Metal panel, Profile frame, Metal panel, Profile frame, Metal partner, Metal partner, Drain outlet, Metal beam, Metal beam, Anchorage, metal, Anchorage, metal, Concrete cycle, Concrete cycle, Plastic ridge, Metal enclosures, Metal panel, profile, Sardinel simple concrete, Plastic ridge, Plastic cover, Corrugated, Sardinel simple concrete, Metal beam, Metal partner, Galvanized mesh, Metal beam, Metal door, entry, departure, Drain outlet, Metal titillary, profile, Metal beam, Metal partner, Metal partner, Plastic ridge, Metal enclosures, Metal titillary, Metal titillary, Plastic cover, Corrugated, latch, Metal enclosures, profile, Plastic cover, Corrugated, Roofing project, Metal partner, Metal titillary, Roofing project, Projection of, Metal beam, Metal panel, Profile frame, Metal titillary, Metal titillary, Uf transition, its T. rest, its T. rest, departure, see detail, Uf transition, Compacted ground, Loan material p.modif., Armed uprising, Polished finish, Ground of foundation, Level of subgrade, Armed slab, Filter housing filter battery, Of the pressurized irrigation system, date:, September, responsable, design, Moquegua, Department:, Gral. Sanchez cerro, province:, Omate, district:, flat:, draft:, country:, Indicated, scale:, Plane number:, Peru
Raw text data extracted from CAD file:
| Language | Spanish |
| Drawing Type | Full Project |
| Category | Water Sewage & Electricity Infrastructure |
| Additional Screenshots |
 |
| File Type | dwg |
| Materials | Concrete, Plastic, Steel, Other |
| Measurement Units | |
| Footprint Area | |
| Building Features | Car Parking Lot |
| Tags | autocad, booth, caseta, distribution, DWG, filter, filters, fornecimento de água, full, galvanized, iron, irrigation, kläranlage, l'approvisionnement en eau, mesh, Project, projects, spray, sprinkler, supply, treatment plant, valves, wasserversorgung, water |
