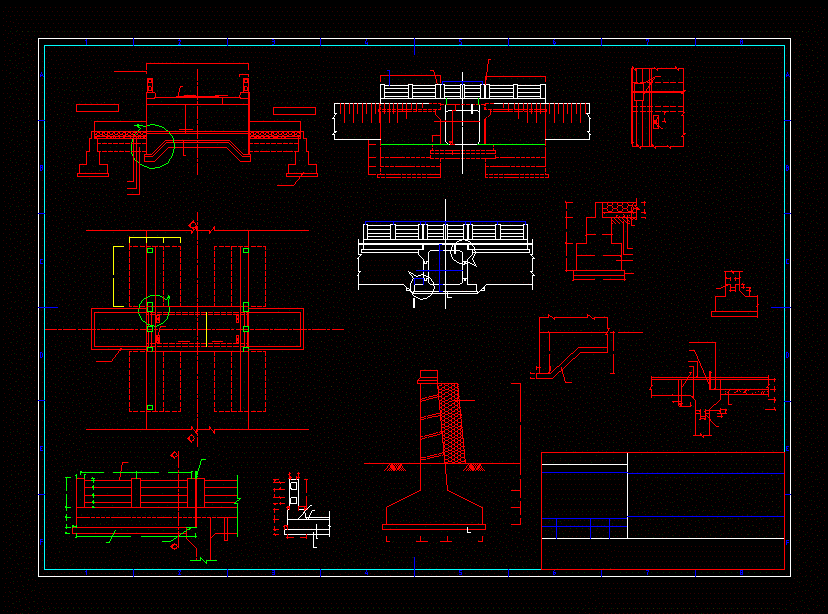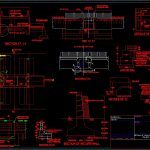
Box Culvert DWG Block for AutoCAD
R.C.C BOX CULVERT AS PER IRC
Drawing labels, details, and other text information extracted from the CAD file:
expansion gap, approach slab, exp. joint, of roadway, down stream side, wearing coat, varies, expansion gap, thk. p.c.c., below n.g.l. at end, up stream side, of road way, down stream, drainage spout, up stream, post, drainage spout, details of ‘d’, bed level, details of ‘c’, sand compacted, formation level, approach slab, of box structure, rcc railing, approach slab, post, formation level, bed level, view at, mm thick pcc, of box culvert symm., section at, asphaltic plug expansion joint, details of ‘a’, wearing coat, p.c.c., hunch, drainage spout, tar paper bearing, construction joint, details of ‘b’, construction joint, asphaltic plug expansion joint, mm thick rcc approach slab, mm thick rcc, wearing coat, construction joint, section at, rcc railing, exp. joint, asphaltic plug expansion joint, thk. pcc, tar paper bearing rubbed smooth, detail of parapet wall, section of return wall, mm thick filter media, mm thick pcc, thk. floor apron, thk. p.c.c., compacted earth, curtain wall, p.c.c. curtain wall, mmthk. p.c.c., compacted earth, mmthk. p.c.c., curtain wall, thk. flat stone apron embeded in concrete thickness, details of plan longitudinal sections of box culvert, rev., rev.details, date, appd., drawing, job
Raw text data extracted from CAD file:
| Language | English |
| Drawing Type | Block |
| Category | Water Sewage & Electricity Infrastructure |
| Additional Screenshots |
 |
| File Type | dwg |
| Materials | Concrete |
| Measurement Units | |
| Footprint Area | |
| Building Features | |
| Tags | autocad, block, box, culvert, DWG, kläranlage, treatment plant |
