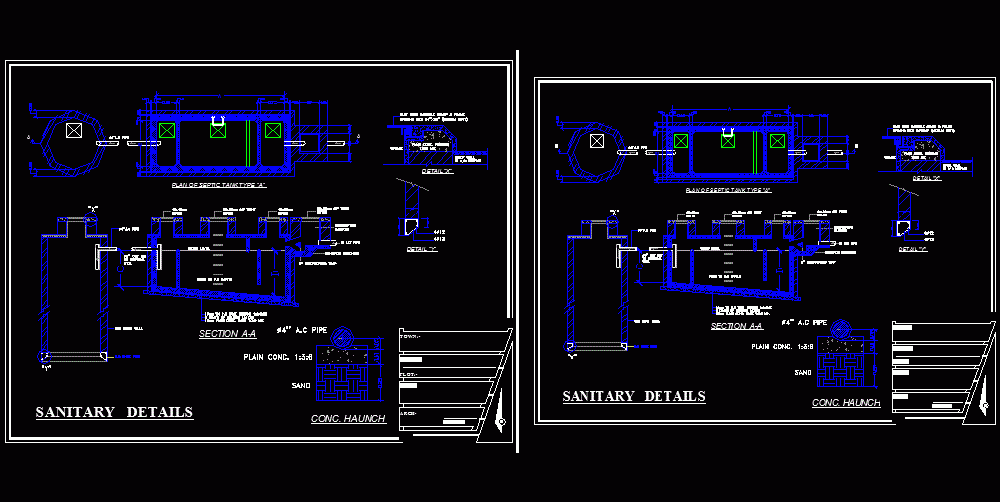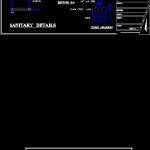
Septic Tank DWG Detail for AutoCAD
Details septic Camera
Drawing labels, details, and other text information extracted from the CAD file:
town, scale:, depends on gradient, depends on gradient, a.c pipe, plain conc., sand, mix, grease, detail, brick wall, in mortar, cast iron manhole cover frame, opening size, plain conc. kerbing, detail, schedule for inspection, chambers in mm, length, metal post, non corrosive, p.c base mix, plan of grease trap, conc. haunch, tray, perforated, details, section, i.c no., width, persons, depth, section, plan of gully trap, schedule for septic tank, in mm, p.c base mix, p.c mix, pipe, p.c mix, section, plan of manhole, c.i cover, tray, drain pipe, no of, height depends on gradient, c.i cover, gr. level, half brick wall, with, rendering, c.i cover, p.c mix, p.c base mix, gr level, height depends on gradient, pipe, plan of septic tank type, air tight, th r.c tank bottom, plain conc. base mix, pipe, out let, to disposal, well, one brick wall, r.c shoe ring, coats of bitumen layers, th r.c baffle, section, water level, cover, intercepting trap, intercepting, manhole, air tight, cover, concrete benching, in let pipe, cover, cover, details
Raw text data extracted from CAD file:
| Language | English |
| Drawing Type | Detail |
| Category | Water Sewage & Electricity Infrastructure |
| Additional Screenshots |
 |
| File Type | dwg |
| Materials | Concrete |
| Measurement Units | |
| Footprint Area | |
| Building Features | Car Parking Lot |
| Tags | autocad, camera, DETAIL, details, DWG, kläranlage, septic, septic tank, tank, treatment plant |
