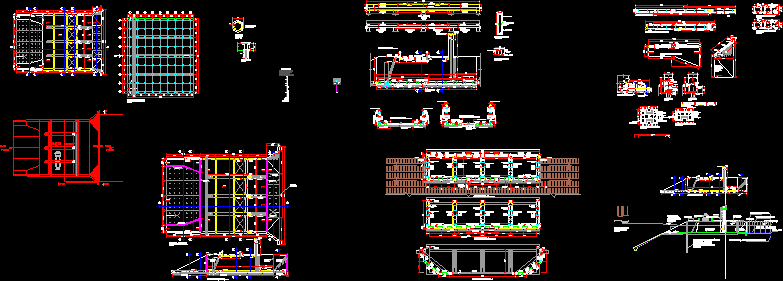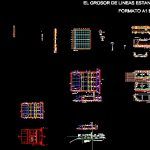
Making Work A Rio DWG Block for AutoCAD
Work Making a river. Civil Works. Architectural plan, hydraulic and structural for an intake. Making Steel Works. water catchment structures in rivers. Remove water from river
Drawing labels, details, and other text information extracted from the CAD file (Translated from Galician):
National secretariat, Of the water, Slab perimeter, Plant of balls, Scale, Channel axis, Flow, section, Scale, Replantillo, section, Scale, Replantillo, section, Scale, Replantillo, section, Scale, Replantillo, section, Scale, Cantilever beam, Pilote, Esc., Replantillo, Variable, section, Variable, section, Scale, Column at ends, Scale, Central columns, Scale, Bridge section of maneuvers, Scale, Column, Wall, Beam, Cantilever beam, Beam, Cantilever beam, General plant, Scale, Wing wall, section, Esc., Beam, Beam, Cantilever beam, Bridge of maneuvers, Slab in the background, Bridge slab, Mechinales, Mechinales note, Balls, Mechinales, Replantillo, Replantillo, Replantillo, Dentellon, Section beams, Scale, Section beams:, Scale, section, Esc., Beam, Beam, Cantilever beam, Bridge of maneuvers, Beams:, Beam, Beam, Beam, Beam, Replantillo, Plant: walls, Esc., Plant: walls, Esc., Plant: wall of, Esc., Plant:, Wall of, Wing, Esc., Pilote, Level of balls, Scale, Hook for hoisting, Pile armor, Scale, Pilote, Scale, section, Esc., Beam, Beam, Cantilever beam, Bridge of maneuvers, Slab in the background, Bridge slab, Mechinales, Balls, Mechinales, Channel guarantee, Natural terrain, Channel slab, Water channel, Anchorage, Screen of, Metal tabletop, Light profile, Rule, Limnimetric, Max level, The sin, Developed from, View, It will be used: concrete: steel: f and coating: foundation cm. Cm walls. Cm slabs This plane will be read in conjunction with its similar hydraulic structure: all dimensions elevations are given except where other units are indicated the selected filler material will be compacted a thickness of up to a height equal to half the structure with mechanical machine after this Height will be compacted in layers up to the limit indicated in the plane. This stuffing material will be compacted to the standard proctor as specified in the specifications. Mechinales will be placed for the relief of pressures under it to avoid the migration of soil of fine particles. The surface will be made prior to the construction of said slab of a non-woven type geotextile nt all the edges exposed to the flow should be applied a chamfer of On the other hand geotextile mesh will be type replantillo concrete for the structure will have a resistance of f’c whose thickness will be of cm., N.p.t., N.p.t., Scale format, The thickness of lines are indicated in the strokes, High plasticity clays, Low plasticity clays, High plasticity slime, Low plasticity limos, Limy sand, Poorly graded sand, Sand poorly graduated with limos, Sand well graduated with limos, Dragon’s work, Est., Est., Est., Vincha, Est., Est., Est., Vincha, In columns, Plant: walls, Esc., Pile armor, Scale, Flow, Flow, Column, Wall, Beam, Cantilever beam, Beam, Cantilever beam, Wing wall, Mechinales note, Mechinales, Pvc band, Pvc band on both sides, Pvc band reinforcements, Band pvc, Replantillo, Shoe, Stuffing, Compacted, Overlap, Metallic profile for type tablestaca with sliding joints. Mm mm
Raw text data extracted from CAD file:
| Language | N/A |
| Drawing Type | Block |
| Category | Water Sewage & Electricity Infrastructure |
| Additional Screenshots |
 |
| File Type | dwg |
| Materials | Concrete, Plastic, Steel, Other |
| Measurement Units | |
| Footprint Area | |
| Building Features | Car Parking Lot |
| Tags | architectural, autocad, block, civil, distribution, DWG, fornecimento de água, hydraulic, intake, kläranlage, l'approvisionnement en eau, making, plan, rio, river, structural, supply, transfer, treatment plant, wasserversorgung, water, work, works |
