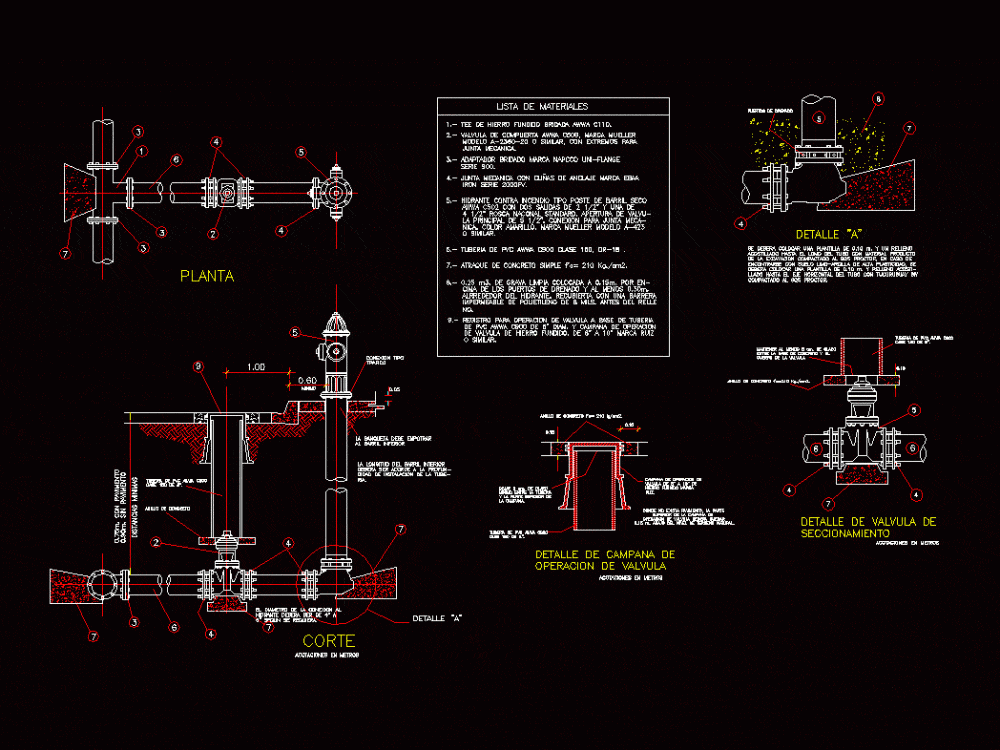
Hydrant DWG Detail for AutoCAD
Plant, Cut and details of a hydrant
Drawing labels, details, and other text information extracted from the CAD file (Translated from Spanish):
Measurements in meters, cut, as required., With pavement, Without pavement, Minimum distances, Concrete ring, The diameter of the connection to the, Fire hydrant must be, Case of, Pvc pipe awwa, minimum, plant, Concrete ring, Valve detail of, Measurements in meters, detail, Valve operation, Measurements in meters, Bell detail, the bell., Case of, Pvc pipe awwa, Of the installation of the, Should be according to the, The length of the inner barrel, estuary., To the lower barrel, The sidewalk must be recessed, Leave cm Of course, the top of, Minimum between the pipe, Concrete ring, Where there is no part, Top of the hood, Valve operation should remain, M. Below the natural terrain level., sectioning, Bell of operation of, Cast iron brand, Valve, Ruz., From the compacted excavation to the, A template of m should be placed. a filling, Harnessed up to the back of the tube with product material, To meet with high ground, You should put a template of m. filling, Up to the horizontal axis of the tube with tucuruguay sw, Case of, Pvc pipe awwa, Mechanical seal., Mechanical seal with ebaa anchorage cradles, Dry barrel post type fire hydrant, Awwa with two exits of one of, Naconal thread opening, The main connection for gasket, Color brand model mueller, Of clean gravel placed by, The drain ports at least, Around the wall with a barrier, Waterproof polyethylene mils. Before filling, Registration for pipe valve operation, Of pvc awwa of diam. Operation bell, Of iron valve of ruiz brand, Simple concrete dock, Similary., Connection type, traffic, do not., series, Adapter branded napcco, Iron series, Similary., Pvc pipe awwa class, Compacted to the proctor., Valve body, Between the concrete base the, Keep at least cm. Of course, detail, Gate valve awwa brand mueller, Model with ends for, Awwa flanged cast iron tee, material’s list, Drainage ports, Measurements in meters, cut, as required., With pavement, Without pavement, Minimum distances, Concrete ring, The diameter of the connection to the, Fire hydrant must be, Case of, Pvc pipe awwa, minimum, plant, Concrete ring, Valve detail of, Measurements in meters, detail, Valve operation, Measurements in meters, Bell detail, the bell., Case of, Pvc pipe awwa, Of the installation of the, Should be according to the, The length of the inner barrel, estuary., To the lower barrel, The sidewalk must be recessed, Leave cm Of course, the top of, Minimum between the pipe, Concrete ring, Where there is no part, Top of the hood, Valve operation should remain, M. Below the natural terrain level., sectioning, Bell of operation of, Cast iron brand, Valve, Ruz., From the compacted excavation to the, A template of m should be placed. a filling, Harnessed up to the back of the tube with product material, To meet with high ground, You should put a template of m. filling, Up to the horizontal axis of the tube with tucuruguay sw, Case of, Pvc pipe awwa, Mechanical seal., Mechanical seal with ebaa anchorage cradles, Dry barrel post type fire hydrant, Awwa with two exits of one of, Naconal thread opening, The main connection for gasket, Color brand model mueller, Of clean gravel placed by, The drain ports at least, Around the wall with a barrier, Waterproof polyethylene mils. Before filling, Registration for pipe valve operation, Of pvc awwa of diam. Operation bell, Of iron valve of ruiz brand, Simple concrete dock, Similary., Connection type, traffic, do not., series, Adapter branded napcco, Iron series, Similary., Pvc pipe awwa class, Compacted to the proctor., Valve body, Between the concrete base the, Keep at least cm. Of course, detail, Gate valve awwa brand mueller, Model with ends for, Awwa flanged cast iron tee, material’s list, Drainage ports
Raw text data extracted from CAD file:
| Language | Spanish |
| Drawing Type | Detail |
| Category | Water Sewage & Electricity Infrastructure |
| Additional Screenshots |
 |
| File Type | dwg |
| Materials | Concrete, Plastic |
| Measurement Units | |
| Footprint Area | |
| Building Features | Car Parking Lot |
| Tags | autocad, Cut, DETAIL, details, distribution, DWG, fornecimento de água, hydrant, infrastructure, kläranlage, l'approvisionnement en eau, network, plant, supply, treatment plant, wasserversorgung, water |
