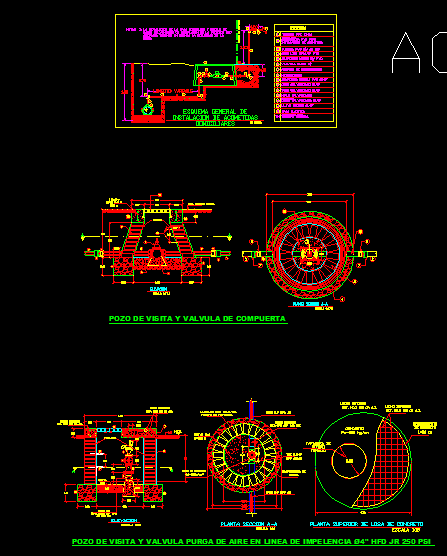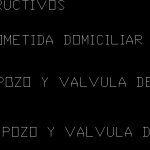
Manhole And Drain Well DWG Block for AutoCAD
Well visit for potable water, and well venting – Rush household. overviews of plants and profiles.
Drawing labels, details, and other text information extracted from the CAD file (Translated from Spanish):
Detail box of pipe install in impeller network, description, node, initial, final, station, initial, station, final, length, Of pipe, Lbs. from, Pressure, node, Psi pvc pipe, Psi pvc pipe, Psi pvc pipe, Detail box of piping install in branch distribution network, description, node, initial, final, station, initial, station, final, length, Of pipe, Lbs. from, Pressure, node, Psi pvc pipe, Psi pvc pipe, Psi pvc pipe psi, Psi pvc pipe psi, Psi pvc pipe psi, Psi pvc pipe psi, description, node, initial, final, station, initial, station, final, length, Of pipe, Lbs. from, Pressure, Starting pipe from distribution tank, node, total, Galvanized pipe of, Pvc distribution pipe in branch, Pvc distribution pipe in branch, Pvc distribution pipe in branch, variable, T.n., Pvc main line, Pvc clamp for connection installation, Pvc jc psi, Flat elbow pvc, Male pvc, balloon, Of micromeditor, Pvc female, Property boundary, galvanized, galvanized, galvanized, Galvanized, jet, references, Prefabricated plastic box, General scheme of installation of home care, unscaled, T.n., natural, Notes:, The installation of the household box galvanized gooseneck will be installed in the most appropriate position taking into account the safety of the same., elevation, staple, Level natural terrain, Repellent, Plant section, scale, scale, Of the gate valve, N.t.n., elevation, scale, Repellent, Line of impetus hfd jr psi, gravel, Ref. Cm a.s., Upper bed, Bottom bed, gravel, Hfd jr cable, stone, Masonry, Trench post, Skull brick, concrete base, Union dresser psi, scale, Plant section, tee, Hfd jrxjb, Hfd jr cable, Top floor concrete slab, scale, Cast iron cover, Ref. Cm a.s., concrete, Concrete, covering, Upper bed, Ref. Cm a.s., Bottom bed, Valve Air Purification Online Hfd jr psi, constructive details, Household rush, Passage valve well, Well air vent valve
Raw text data extracted from CAD file:
| Language | Spanish |
| Drawing Type | Block |
| Category | Water Sewage & Electricity Infrastructure |
| Additional Screenshots |
 |
| File Type | dwg |
| Materials | Concrete, Masonry, Plastic |
| Measurement Units | |
| Footprint Area | |
| Building Features | Car Parking Lot |
| Tags | autocad, block, distribution, drain, DWG, fornecimento de água, household, kläranlage, l'approvisionnement en eau, manhole, plants, potable, profiles, rush, supply, treatment plant, visit, wasserversorgung, water |
